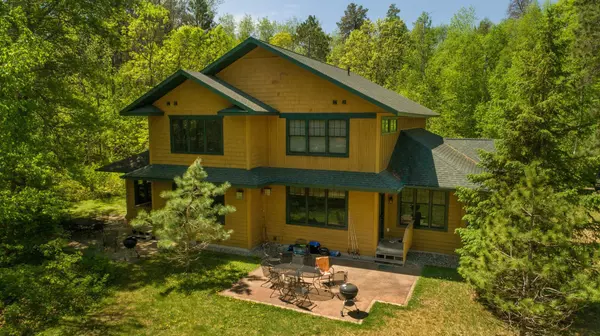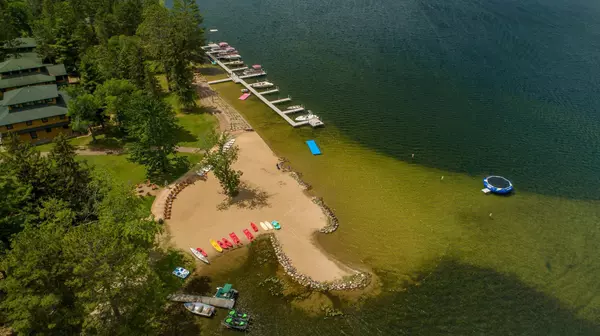35288 Vacation Dr #26 Pequot Lakes, MN 56472
UPDATED:
12/19/2024 05:35 AM
Key Details
Property Type Townhouse
Sub Type Townhouse Side x Side
Listing Status Active
Purchase Type For Sale
Square Footage 2,262 sqft
Price per Sqft $26
Subdivision 3902
MLS Listing ID 6326356
Bedrooms 3
Full Baths 2
Half Baths 1
Three Quarter Bath 1
HOA Fees $4,207/ann
Year Built 2008
Annual Tax Amount $182
Tax Year 2023
Contingent None
Lot Size 12.500 Acres
Acres 12.5
Lot Dimensions 470x1200
Property Description
Location
State MN
County Crow Wing
Zoning Business/Commercial
Body of Water Clamshell
Lake Name Whitefish
Rooms
Family Room Club House
Basement Crawl Space
Dining Room Breakfast Bar, Kitchen/Dining Room
Interior
Heating Forced Air, Fireplace(s)
Cooling Central Air
Fireplaces Number 1
Fireplaces Type Gas, Living Room, Stone
Fireplace Yes
Appliance Dishwasher, Dryer, Microwave, Range, Refrigerator, Stainless Steel Appliances, Washer
Exterior
Parking Features Assigned/2 Spaces, Asphalt, Guest Parking, Open
Pool Below Ground, Outdoor Pool, Shared
Waterfront Description Association Access,Lake Front
View Lake, North
Roof Type Age Over 8 Years,Asphalt
Road Frontage Yes
Building
Lot Description Accessible Shoreline, Tree Coverage - Medium
Story Two
Foundation 1416
Sewer Private Sewer, Septic System Compliant - Yes, Shared Septic, Tank with Drainage Field
Water Submersible - 4 Inch, Drilled, Private, Shared System, Well
Level or Stories Two
Structure Type Cedar,Shake Siding,Wood Siding
New Construction false
Schools
School District Pequot Lakes
Others
HOA Fee Include Air Conditioning,Beach Access,Cable TV,Dock,Electricity,Gas,Hazard Insurance,Heating,Internet,Maintenance Grounds,Parking,Professional Mgmt,Recreation Facility,Trash,Shared Amenities,Lawn Care,Taxes
Restrictions Easements,Mandatory Owners Assoc,Other Covenants,Pets Not Allowed




