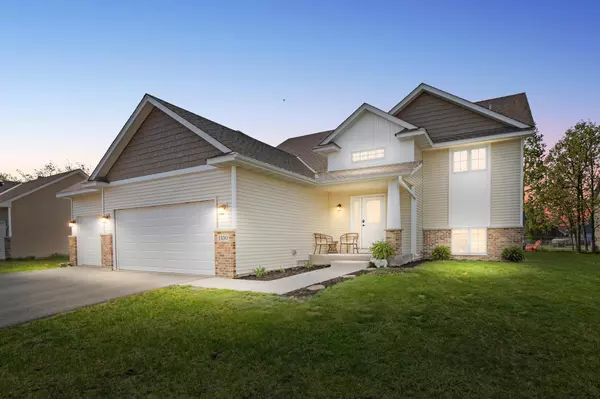1130 Pierce PATH NE East Bethel, MN 55005
UPDATED:
08/12/2024 06:21 PM
Key Details
Property Type Single Family Home
Sub Type Single Family Residence
Listing Status Active
Purchase Type For Sale
Square Footage 2,450 sqft
Price per Sqft $167
Subdivision Whispering Aspen
MLS Listing ID 6537464
Bedrooms 4
Full Baths 1
Three Quarter Bath 1
Year Built 2021
Annual Tax Amount $3,340
Tax Year 2024
Contingent None
Lot Size 10,018 Sqft
Acres 0.23
Lot Dimensions 91x111
Property Description
Location
State MN
County Anoka
Zoning Residential-Single Family
Rooms
Basement Block, Drain Tiled, Egress Window(s), Finished, Full, Storage Space
Dining Room Kitchen/Dining Room
Interior
Heating Forced Air
Cooling Central Air
Fireplace No
Appliance Air-To-Air Exchanger, Dishwasher, Dryer, ENERGY STAR Qualified Appliances, Freezer, Microwave, Range, Refrigerator, Stainless Steel Appliances, Washer, Water Softener Owned
Exterior
Garage Attached Garage, Garage Door Opener
Garage Spaces 3.0
Roof Type Age 8 Years or Less,Architecural Shingle
Parking Type Attached Garage, Garage Door Opener
Building
Story Split Entry (Bi-Level)
Foundation 1264
Sewer City Sewer/Connected
Water City Water/Connected
Level or Stories Split Entry (Bi-Level)
Structure Type Brick/Stone,Vinyl Siding
New Construction false
Schools
School District St. Francis
Others
HOA Fee Include Recreation Facility,Shared Amenities
GET MORE INFORMATION





