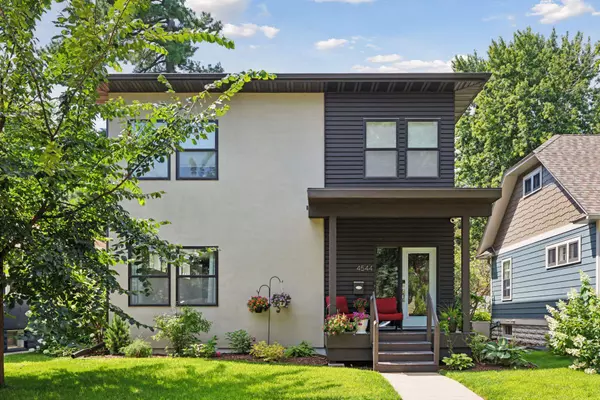4544 43rd AVE S Minneapolis, MN 55406
UPDATED:
10/08/2024 06:04 PM
Key Details
Property Type Single Family Home
Sub Type Single Family Residence
Listing Status Pending
Purchase Type For Sale
Square Footage 3,164 sqft
Price per Sqft $229
Subdivision Fullers River-Dale Add
MLS Listing ID 6583551
Bedrooms 4
Full Baths 2
Half Baths 1
Three Quarter Bath 1
Year Built 2013
Annual Tax Amount $9,531
Tax Year 2024
Contingent None
Lot Size 5,227 Sqft
Acres 0.12
Lot Dimensions 40 x 126
Property Description
Enjoy the convenience of main floor laundry, a fully fenced backyard, and an oversized two-car garage wired for an electric vehicle. Located in the vibrant Longfellow community, you're close to local favorites like Sea Salt Eatery, Parkway Pizza, and Venn Brewing. This home is a perfect blend of comfort and location. Schedule your private tour today!
Location
State MN
County Hennepin
Zoning Residential-Single Family
Rooms
Basement Drain Tiled, Finished, Full, Sump Pump
Dining Room Informal Dining Room
Interior
Heating Forced Air
Cooling Central Air
Fireplaces Number 1
Fireplaces Type Family Room, Gas
Fireplace No
Appliance Dishwasher, Disposal, Dryer, Gas Water Heater, Microwave, Range, Refrigerator, Washer
Exterior
Garage Detached, Asphalt
Garage Spaces 2.0
Fence Full, Wood
Parking Type Detached, Asphalt
Building
Story Two
Foundation 1064
Sewer City Sewer/Connected
Water City Water/Connected
Level or Stories Two
Structure Type Stucco,Wood Siding
New Construction false
Schools
School District Minneapolis
GET MORE INFORMATION





