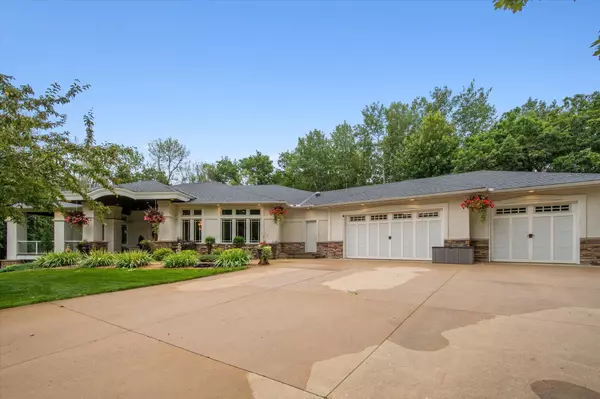9401 Elm CT Credit River Twp, MN 55372
OPEN HOUSE
Sat Nov 02, 1:00pm - 3:00pm
UPDATED:
10/28/2024 05:29 PM
Key Details
Property Type Single Family Home
Sub Type Single Family Residence
Listing Status Active
Purchase Type For Sale
Square Footage 5,959 sqft
Price per Sqft $226
Subdivision Subdivisionname Cedarwood Estates
MLS Listing ID 6582973
Bedrooms 4
Full Baths 3
Half Baths 1
Year Built 2004
Annual Tax Amount $12,254
Tax Year 2024
Contingent None
Lot Size 2.750 Acres
Acres 2.75
Lot Dimensions 398x 499x530x30
Property Description
Location
State MN
County Scott
Zoning Residential-Single Family
Rooms
Basement Egress Window(s), Finished, Full, Walkout
Dining Room Breakfast Area, Kitchen/Dining Room
Interior
Heating Hot Water
Cooling Central Air, Zoned
Fireplaces Number 3
Fireplaces Type Two Sided, Gas, Living Room
Fireplace Yes
Exterior
Garage Attached Garage, Concrete, Heated Garage, Insulated Garage
Garage Spaces 3.0
Roof Type Asphalt
Parking Type Attached Garage, Concrete, Heated Garage, Insulated Garage
Building
Story One
Foundation 3622
Sewer Tank with Drainage Field
Water Well
Level or Stories One
Structure Type Stucco
New Construction false
Schools
School District Lakeville
GET MORE INFORMATION





