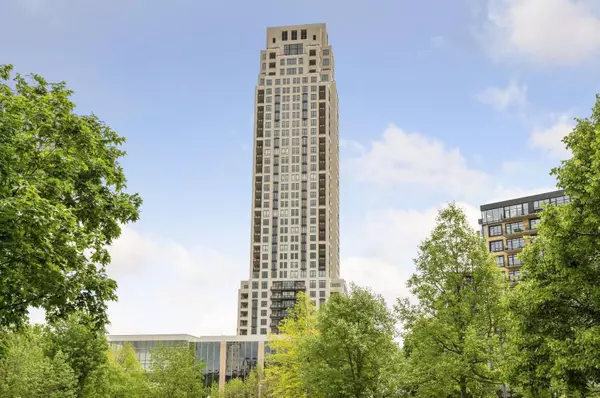1111 W River Pkwy #26B Minneapolis, MN 55415
UPDATED:
09/17/2024 02:49 AM
Key Details
Property Type Condo
Sub Type High Rise
Listing Status Active
Purchase Type For Sale
Square Footage 2,623 sqft
Price per Sqft $1,065
Subdivision Cic 2149 Eleven
MLS Listing ID 6594881
Bedrooms 3
Full Baths 1
Half Baths 1
Three Quarter Bath 1
HOA Fees $2,380/mo
Year Built 2022
Annual Tax Amount $18,220
Tax Year 2024
Contingent None
Property Description
Location
State MN
County Hennepin
Zoning Residential-Single Family
Rooms
Family Room Amusement/Party Room, Community Room, Exercise Room
Basement None
Dining Room Living/Dining Room
Interior
Heating Forced Air
Cooling Central Air
Fireplace No
Appliance Cooktop, Dishwasher, Disposal, Double Oven, Exhaust Fan, Microwave, Refrigerator, Stainless Steel Appliances, Wall Oven, Washer
Exterior
Garage Assigned, Attached Garage, Garage Door Opener, Heated Garage, Insulated Garage, Parking Garage, Underground
Garage Spaces 2.0
Pool Below Ground, Heated, Outdoor Pool, Shared
Parking Type Assigned, Attached Garage, Garage Door Opener, Heated Garage, Insulated Garage, Parking Garage, Underground
Building
Story One
Foundation 2623
Sewer City Sewer/Connected
Water City Water/Connected
Level or Stories One
Structure Type Brick/Stone,Metal Siding,Other
New Construction false
Schools
School District Minneapolis
Others
HOA Fee Include Air Conditioning,Maintenance Structure,Cable TV,Controlled Access,Gas,Hazard Insurance,Heating,Internet,Lawn Care,Other,Maintenance Grounds,Parking,Professional Mgmt,Security,Shared Amenities,Snow Removal,Water
Restrictions Easements,Mandatory Owners Assoc,Other Bldg Restrictions,Pets - Breed Restriction,Pets - Cats Allowed,Pets - Dogs Allowed,Pets - Number Limit,Rental Restrictions May Apply
GET MORE INFORMATION





