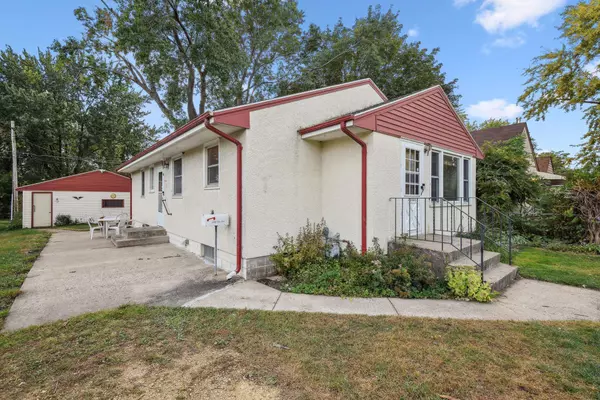1306 11th AVE Saint Paul Park, MN 55071
UPDATED:
10/07/2024 04:28 PM
Key Details
Property Type Single Family Home
Sub Type Single Family Residence
Listing Status Pending
Purchase Type For Sale
Square Footage 1,472 sqft
Price per Sqft $169
Subdivision College Add To St Paul Park
MLS Listing ID 6607119
Bedrooms 3
Full Baths 1
Year Built 1961
Annual Tax Amount $2,748
Tax Year 2024
Contingent None
Lot Size 6,534 Sqft
Acres 0.15
Lot Dimensions 130x50x130x50
Property Description
Location
State MN
County Washington
Zoning Residential-Single Family
Rooms
Basement Partially Finished
Dining Room Kitchen/Dining Room
Interior
Heating Forced Air
Cooling Central Air
Fireplace No
Appliance Dryer, Microwave, Range, Refrigerator, Washer, Water Softener Owned
Exterior
Garage Detached, Garage Door Opener
Garage Spaces 2.0
Parking Type Detached, Garage Door Opener
Building
Lot Description Tree Coverage - Light
Story One
Foundation 1032
Sewer City Sewer/Connected
Water City Water/Connected
Level or Stories One
Structure Type Stucco,Vinyl Siding
New Construction false
Schools
School District South Washington County
GET MORE INFORMATION





