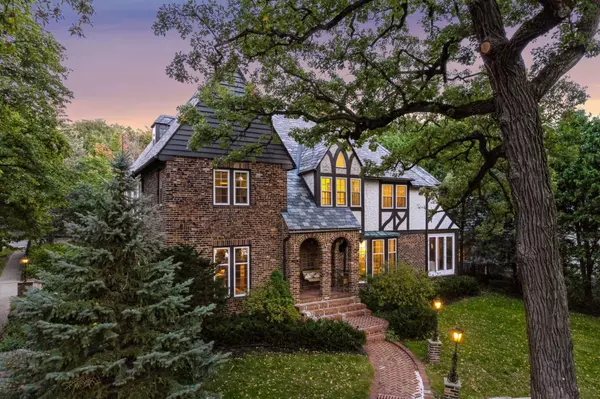4701 E Lake Harriet Pkwy Minneapolis, MN 55419
UPDATED:
10/18/2024 10:42 PM
Key Details
Property Type Single Family Home
Sub Type Single Family Residence
Listing Status Active
Purchase Type For Sale
Square Footage 4,688 sqft
Price per Sqft $361
Subdivision Rgt Fifth Div Remington Park
MLS Listing ID 6602553
Bedrooms 5
Full Baths 4
Half Baths 1
Year Built 1929
Annual Tax Amount $21,568
Tax Year 2024
Contingent None
Lot Size 0.330 Acres
Acres 0.33
Lot Dimensions 80x176x80x182
Property Description
Location
State MN
County Hennepin
Zoning Residential-Single Family
Body of Water Harriet
Lake Name Minneapolis
Rooms
Basement Full, Partially Finished
Dining Room Eat In Kitchen, Separate/Formal Dining Room
Interior
Heating Boiler, Hot Water
Cooling Central Air
Fireplaces Number 3
Fireplaces Type Amusement Room, Family Room, Living Room, Wood Burning
Fireplace Yes
Appliance Cooktop, Dishwasher, Disposal, Dryer, Exhaust Fan, Microwave, Refrigerator, Stainless Steel Appliances, Wall Oven, Washer
Exterior
Garage Attached Garage, Driveway - Other Surface, Garage Door Opener, No Int Access to Dwelling
Garage Spaces 2.0
Fence Full, Other
Waterfront true
Waterfront Description Lake Front,Lake View
View Lake, West
Roof Type Age Over 8 Years,Flat,Rubber,Slate
Road Frontage Yes
Parking Type Attached Garage, Driveway - Other Surface, Garage Door Opener, No Int Access to Dwelling
Building
Lot Description Public Transit (w/in 6 blks), Corner Lot, Tree Coverage - Medium
Story More Than 2 Stories
Foundation 1673
Sewer City Sewer/Connected
Water City Water/Connected
Level or Stories More Than 2 Stories
Structure Type Brick/Stone,Stucco
New Construction false
Schools
School District Minneapolis
GET MORE INFORMATION





