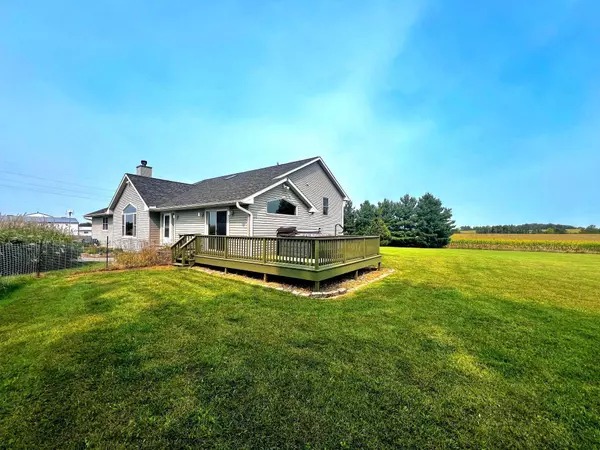811 130th ST Roberts, WI 54023
UPDATED:
01/08/2025 04:22 PM
Key Details
Property Type Single Family Home
Sub Type Single Family Residence
Listing Status Active
Purchase Type For Sale
Square Footage 2,169 sqft
Price per Sqft $252
MLS Listing ID 6622975
Bedrooms 4
Full Baths 1
Half Baths 1
Three Quarter Bath 1
Year Built 2006
Annual Tax Amount $5,417
Tax Year 2023
Contingent None
Lot Size 2.270 Acres
Acres 2.27
Lot Dimensions 329x339x219x113x110x222
Property Description
Location
State WI
County St. Croix
Zoning Residential-Single Family
Rooms
Basement Daylight/Lookout Windows, Drain Tiled, Egress Window(s), Full, Concrete, Partially Finished, Storage Space, Sump Pump
Dining Room Breakfast Bar, Separate/Formal Dining Room
Interior
Heating Forced Air
Cooling Central Air
Fireplaces Number 1
Fireplaces Type Living Room, Wood Burning
Fireplace No
Appliance Central Vacuum, Dishwasher, Dryer, Fuel Tank - Rented, Gas Water Heater, Water Filtration System, Microwave, Range, Refrigerator, Washer, Water Softener Owned
Exterior
Parking Features Attached Garage, Asphalt, Finished Garage, Garage Door Opener, Heated Garage, Insulated Garage
Garage Spaces 3.0
Fence Wire
Pool None
Roof Type Age 8 Years or Less,Asphalt
Building
Lot Description Irregular Lot, Tree Coverage - Light
Story Four or More Level Split
Foundation 1645
Sewer Mound Septic, Private Sewer
Water Private, Well
Level or Stories Four or More Level Split
Structure Type Vinyl Siding
New Construction false
Schools
School District Saint Croix Central




