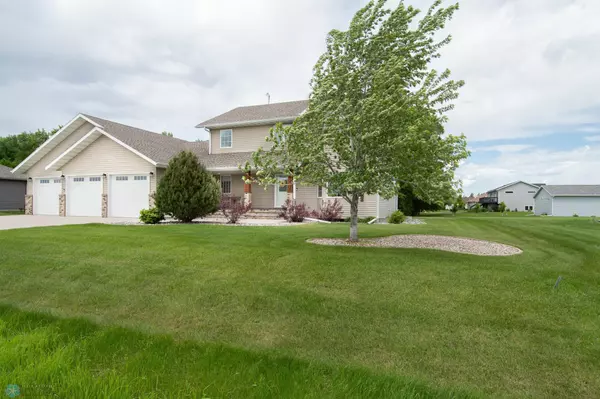1023 Sugar DR Argusville, ND 58005

UPDATED:
12/05/2024 05:56 PM
Key Details
Property Type Single Family Home
Sub Type Single Family Residence
Listing Status Active
Purchase Type For Sale
Square Footage 2,946 sqft
Price per Sqft $181
Subdivision Leonards Way Fourth Add
MLS Listing ID 6628803
Bedrooms 4
Full Baths 2
Half Baths 1
Year Built 2007
Annual Tax Amount $5,297
Tax Year 2024
Contingent None
Lot Size 0.570 Acres
Acres 0.57
Lot Dimensions 110x220
Property Description
Location
State ND
County Cass
Zoning Residential-Single Family
Rooms
Basement Concrete
Interior
Heating Forced Air
Cooling Central Air
Fireplaces Number 1
Fireplaces Type Gas
Fireplace Yes
Exterior
Parking Features Attached Garage
Garage Spaces 3.0
Roof Type Age 8 Years or Less
Building
Story Two
Foundation 1190
Sewer City Sewer/Connected, City Sewer - In Street
Water City Water/Connected, City Water - In Street
Level or Stories Two
Structure Type Vinyl Siding
New Construction false
Schools
School District Northern Cass
GET MORE INFORMATION





