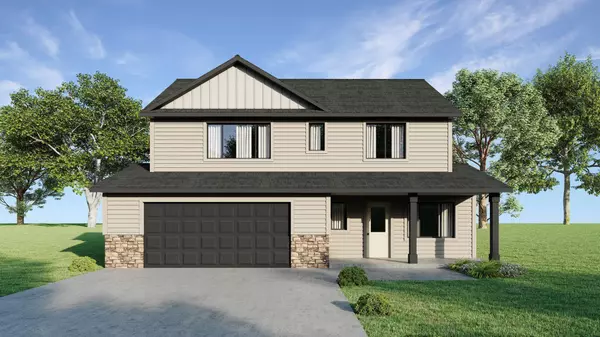1845 Hadley Hills DR NE Rochester, MN 55906

UPDATED:
12/02/2024 01:45 PM
Key Details
Property Type Single Family Home
Sub Type Single Family Residence
Listing Status Active
Purchase Type For Sale
Square Footage 1,823 sqft
Price per Sqft $260
Subdivision Hadley Creek Estates 3Rd
MLS Listing ID 6629015
Bedrooms 4
Full Baths 1
Half Baths 1
Three Quarter Bath 1
Annual Tax Amount $286
Tax Year 2024
Contingent None
Lot Size 0.500 Acres
Acres 0.5
Lot Dimensions 62x364x67x339
Property Description
Location
State MN
County Olmsted
Community Hadley Creek
Zoning Residential-Single Family
Rooms
Basement Slab
Dining Room Breakfast Bar, Eat In Kitchen, Informal Dining Room, Kitchen/Dining Room, Living/Dining Room
Interior
Heating Forced Air
Cooling Central Air
Fireplace No
Appliance Dishwasher, Microwave, Range, Refrigerator, Stainless Steel Appliances
Exterior
Parking Features Attached Garage, Concrete, Garage Door Opener
Garage Spaces 2.0
Roof Type Asphalt
Building
Lot Description Irregular Lot, Sod Included in Price
Story Two
Foundation 787
Sewer City Sewer/Connected
Water City Water/Connected
Level or Stories Two
Structure Type Brick/Stone,Vinyl Siding
New Construction true
Schools
Elementary Schools Robert Gage
Middle Schools Dakota
High Schools Century
School District Rochester
GET MORE INFORMATION





