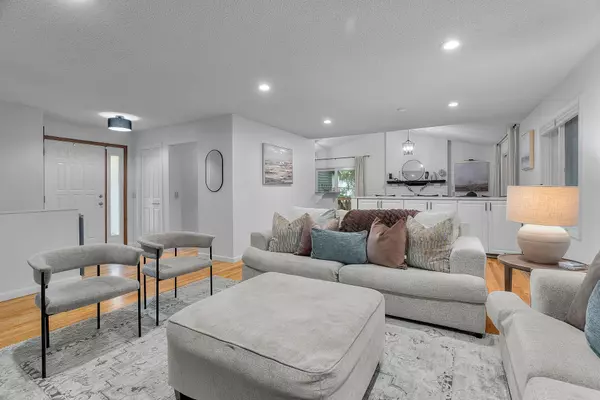1386 Belmont DR Woodbury, MN 55125

UPDATED:
12/09/2024 01:29 AM
Key Details
Property Type Single Family Home
Sub Type Single Family Residence
Listing Status Active
Purchase Type For Sale
Square Footage 2,988 sqft
Price per Sqft $177
Subdivision Woodbury Pines 4Th Add
MLS Listing ID 6630448
Bedrooms 4
Full Baths 1
Three Quarter Bath 2
HOA Fees $175/ann
Year Built 1983
Annual Tax Amount $6,029
Tax Year 2024
Contingent None
Lot Size 0.320 Acres
Acres 0.32
Lot Dimensions .32
Property Description
Step inside to find an inviting open-concept main level that seamlessly combines the kitchen, dining room and spacious living room. Retreat to the primary suite with his and hers closets and an updated 3/4 en-suite bathroom. Two additional bedrooms and a full bathroom round out the main floor.
The walkout lower level offers a grand family room with wet bar, exercise room, laundry room, 4th bedroom and 3/4 bathroom.
Enjoy outdoor living and scenic views from the large deck. Convenient location is in walking distance to Tamarack Nature Preserve, parks, shopping and restaurants. Close to 494 for quick highway access!
Location
State MN
County Washington
Zoning Residential-Single Family
Rooms
Basement Finished
Dining Room Kitchen/Dining Room, Living/Dining Room
Interior
Heating Forced Air
Cooling Central Air
Fireplaces Number 2
Fireplaces Type Brick
Fireplace Yes
Exterior
Parking Features Attached Garage
Garage Spaces 2.0
Roof Type Age 8 Years or Less
Building
Story One
Foundation 1820
Sewer City Sewer/Connected
Water City Water/Connected
Level or Stories One
Structure Type Engineered Wood
New Construction false
Schools
School District South Washington County
Others
HOA Fee Include None
GET MORE INFORMATION





