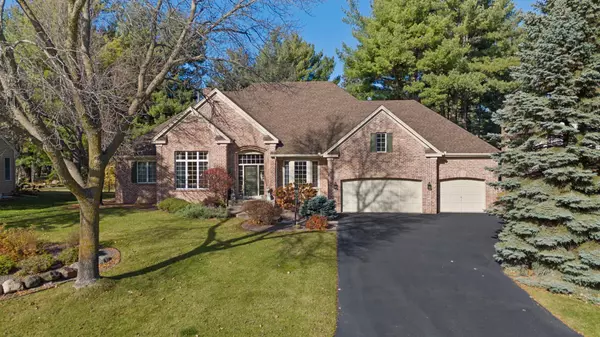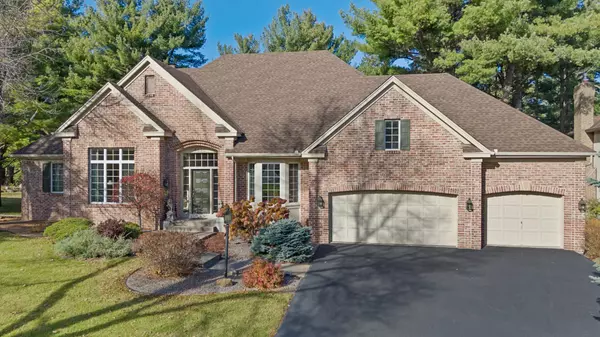8896 Hunters TRL Woodbury, MN 55125

UPDATED:
12/08/2024 06:19 PM
Key Details
Property Type Single Family Home
Sub Type Single Family Residence
Listing Status Contingent
Purchase Type For Sale
Square Footage 2,626 sqft
Price per Sqft $218
Subdivision Interlachen Woods
MLS Listing ID 6632258
Bedrooms 3
Full Baths 2
Half Baths 1
Year Built 1990
Annual Tax Amount $7,560
Tax Year 2024
Contingent Inspection
Lot Size 0.350 Acres
Acres 0.35
Property Description
Location
State MN
County Washington
Zoning Residential-Single Family
Rooms
Basement Block, Drain Tiled, Drainage System, Full, Sump Pump, Unfinished
Dining Room Breakfast Bar, Breakfast Area, Eat In Kitchen, Informal Dining Room, Separate/Formal Dining Room
Interior
Heating Forced Air, Humidifier
Cooling Central Air
Fireplaces Number 1
Fireplaces Type Brick, Family Room, Gas
Fireplace Yes
Appliance Chandelier, Cooktop, Dishwasher, Disposal, Double Oven, Dryer, Gas Water Heater, Microwave, Range, Refrigerator, Wall Oven, Washer
Exterior
Parking Features Attached Garage, Asphalt, Garage Door Opener
Garage Spaces 3.0
Fence None
Pool None
Roof Type Age 8 Years or Less,Asphalt,Pitched
Building
Lot Description Tree Coverage - Medium
Story One and One Half
Foundation 1900
Sewer City Sewer/Connected
Water City Water/Connected
Level or Stories One and One Half
Structure Type Brick/Stone,Other
New Construction false
Schools
School District South Washington County
GET MORE INFORMATION





