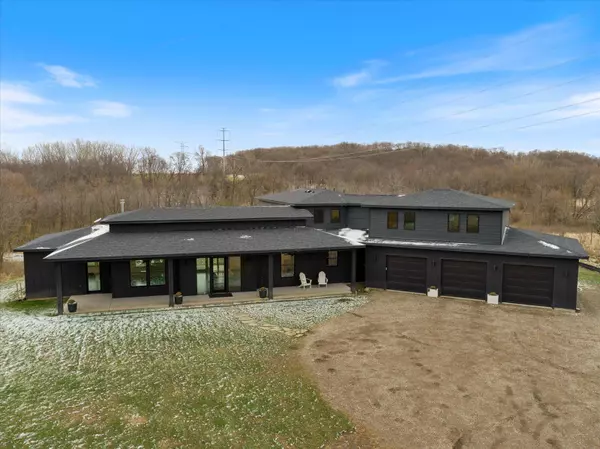1342 Jansen AVE SE Hanover, MN 55313
UPDATED:
01/06/2025 05:55 PM
Key Details
Property Type Single Family Home
Sub Type Single Family Residence
Listing Status Active
Purchase Type For Sale
Square Footage 4,565 sqft
Price per Sqft $328
Subdivision Riverside Estates
MLS Listing ID 6633414
Bedrooms 4
Full Baths 2
Half Baths 1
Year Built 2023
Annual Tax Amount $9,738
Tax Year 2023
Contingent None
Lot Size 2.610 Acres
Acres 2.61
Lot Dimensions 165x562x241x554
Property Description
The chef-inspired kitchen features custom appliances that effortlessly blend functionality and elegance, making it a culinary haven for passionate cooks and entertainers alike. The kitchen is equipped with a full sized refrigerator and freezer, a sink that doubles as a work station, and a second oven located in the butlers pantry. Expansive countertops, including a 40 sq foot island, and custom cabinetry provide both style and ample storage, creating a perfect space for gatherings and intimate dinners.
The spacious living areas are bathed in natural light from the use of Marvin Windows throughout the home, showcasing the refined craftsmanship and sophisticated design. The heated concrete floors on the main level are divided into 4 different zones providing custom comfort to different areas within this elegant home. Unique flooring, designer fixtures, and curated decor further enhance the opulent ambiance.
The attached heated and fully insulated garage with in-floor draining system features 3 separate 9 ft garage doors. This oversized garage is 25 ft deep to accommodate the largest vehicles with ample space between each stall.
While located within the Rockford School District, this location also offers convenient access to additional educational options, private schools and open enrollment, with school buses from Buffalo/Hanover districts making stops right at the end of the driveway. This provides added flexibility for families seeking a variety of choices and schooling opportunities.
Step outside to your private oasis, where the gentle sounds of the river provide a soothing backdrop. This is not just a home but a luxurious retreat, combining comfort, style, and the beauty of nature. Experience the height of luxury living at this one-of-a-kind Hanover residence, where every detail has been thoughtfully designed for your enjoyment and relaxation.
Location
State MN
County Wright
Zoning Residential-Single Family
Body of Water Crow River
Rooms
Basement Slab
Dining Room Kitchen/Dining Room
Interior
Heating Forced Air
Cooling Central Air
Fireplaces Number 1
Fireplaces Type Family Room, Gas
Fireplace Yes
Appliance Air-To-Air Exchanger, Cooktop, Dishwasher, Disposal, Dryer, Exhaust Fan, Humidifier, Gas Water Heater, Microwave, Refrigerator, Stainless Steel Appliances, Wall Oven, Washer
Exterior
Parking Features Attached Garage, Asphalt
Garage Spaces 3.0
Waterfront Description River Front,River View
View Y/N River
View River
Building
Lot Description Tree Coverage - Light
Story Two
Foundation 2565
Sewer Private Sewer
Water Well
Level or Stories Two
Structure Type Engineered Wood
New Construction false
Schools
School District Buffalo-Hanover-Montrose




