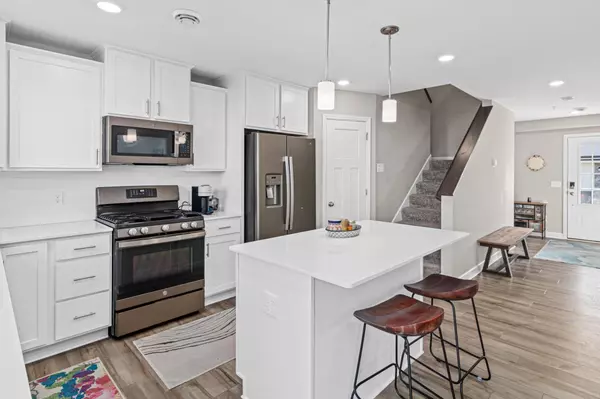2173 Island CT Lino Lakes, MN 55038
UPDATED:
01/02/2025 03:29 PM
Key Details
Property Type Townhouse
Sub Type Townhouse Side x Side
Listing Status Contingent
Purchase Type For Sale
Square Footage 1,806 sqft
Price per Sqft $190
Subdivision Watermark 3Rd Add
MLS Listing ID 6635774
Bedrooms 3
Full Baths 2
Half Baths 1
HOA Fees $224/mo
Year Built 2023
Annual Tax Amount $3,148
Tax Year 2024
Contingent Subject to Statutory Rescission
Lot Size 1,742 Sqft
Acres 0.04
Lot Dimensions 33x61
Property Description
Location
State MN
County Anoka
Zoning Residential-Multi-Family
Rooms
Family Room Club House, Exercise Room, Play Area
Basement Other
Dining Room Breakfast Bar, Kitchen/Dining Room
Interior
Heating Forced Air
Cooling Central Air
Fireplaces Number 1
Fireplaces Type Electric
Fireplace Yes
Appliance Dishwasher, Disposal, Dryer, Electric Water Heater, Microwave, Range, Refrigerator, Washer
Exterior
Parking Features Attached Garage
Garage Spaces 2.0
Roof Type Age 8 Years or Less
Building
Story Two
Foundation 765
Sewer City Sewer/Connected
Water City Water/Connected
Level or Stories Two
Structure Type Brick/Stone,Shake Siding,Vinyl Siding,Wood Siding
New Construction false
Schools
School District White Bear Lake
Others
HOA Fee Include Maintenance Structure,Hazard Insurance,Lawn Care,Maintenance Grounds,Professional Mgmt,Trash,Shared Amenities,Snow Removal
Restrictions Architecture Committee,Pets - Cats Allowed,Pets - Dogs Allowed




