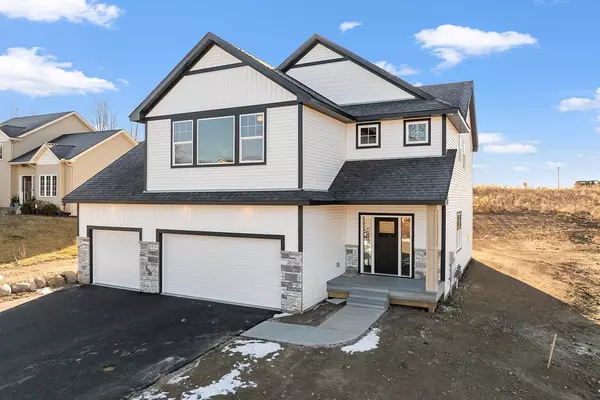13566 Birdsong PATH Rosemount, MN 55068
OPEN HOUSE
Sat Jan 18, 12:00pm - 5:00pm
Sun Jan 19, 12:00pm - 5:00pm
Sat Jan 25, 12:00pm - 5:00pm
Sun Jan 26, 12:00pm - 5:00pm
UPDATED:
01/10/2025 11:05 AM
Key Details
Property Type Single Family Home
Sub Type Single Family Residence
Listing Status Active
Purchase Type For Sale
Square Footage 3,563 sqft
Price per Sqft $203
Subdivision Doolin Heights
MLS Listing ID 6646613
Bedrooms 5
Full Baths 3
Half Baths 1
Year Built 2025
Annual Tax Amount $1,926
Tax Year 2024
Contingent None
Lot Size 8,712 Sqft
Acres 0.2
Lot Dimensions 60X125X77X131
Property Description
The upper level provides a relaxing retreat with four generously sized bedrooms, a versatile loft space, and a centrally located laundry room for added convenience. The luxurious primary suite boasts dual walk-in closets, a private bath with a walk-in tiled shower, a soaker tub, and a double vanity with granite countertops. The finished lower level adds even more space with a large family room, an additional bedroom, and a full bathroom, perfect for guests or recreation. Situated in the vibrant city of Rosemount, this home offers proximity to top-rated schools, expansive parks, and a variety of restaurants and entertainment options. Rosemount is known for its strong sense of community, annual festivals, a thriving arts scene, and access to beautiful outdoor spaces like Lebanon Hills Regional Park and the Mississippi River Greenway. Residents also enjoy convenient shopping, local dining favorites, and a welcoming small-town charm. With a variety of home sites, floor plans, and customization options available, Doolin Heights is the ideal place to build your dream home. Stop by our model home today to explore all the possibilities and reserve your lot in this exciting new community!
Location
State MN
County Dakota
Community Doolin Heights
Zoning Residential-Single Family
Rooms
Basement Drain Tiled, Drainage System, Egress Window(s), Finished, Full, Concrete
Dining Room Breakfast Bar, Informal Dining Room, Kitchen/Dining Room
Interior
Heating Forced Air, Fireplace(s)
Cooling Central Air
Fireplaces Number 1
Fireplaces Type Family Room, Gas, Stone
Fireplace Yes
Appliance Air-To-Air Exchanger, Cooktop, Dishwasher, Disposal, Exhaust Fan, Humidifier, Gas Water Heater, Microwave, Refrigerator, Stainless Steel Appliances, Wall Oven
Exterior
Parking Features Attached Garage, Asphalt, Garage Door Opener
Garage Spaces 3.0
Pool None
Roof Type Age 8 Years or Less,Architectural Shingle,Asphalt
Building
Lot Description Tree Coverage - Light
Story Two
Foundation 1145
Sewer City Sewer/Connected
Water City Water/Connected
Level or Stories Two
Structure Type Brick/Stone,Engineered Wood,Vinyl Siding
New Construction true
Schools
School District Rosemount-Apple Valley-Eagan




