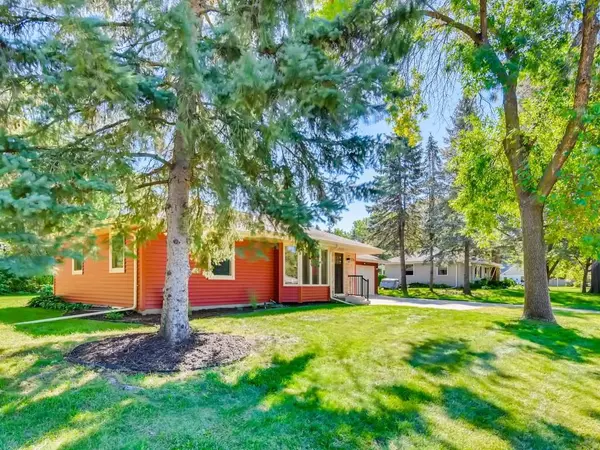For more information regarding the value of a property, please contact us for a free consultation.
2726 Huron ST Roseville, MN 55113
Want to know what your home might be worth? Contact us for a FREE valuation!

Our team is ready to help you sell your home for the highest possible price ASAP
Key Details
Sold Price $425,000
Property Type Single Family Home
Sub Type Single Family Residence
Listing Status Sold
Purchase Type For Sale
Square Footage 2,075 sqft
Price per Sqft $204
Subdivision Fernwood Terrace 1
MLS Listing ID 6090114
Sold Date 11/24/21
Bedrooms 4
Full Baths 1
Three Quarter Bath 2
Year Built 1953
Annual Tax Amount $3,046
Tax Year 2021
Contingent None
Lot Size 0.280 Acres
Acres 0.28
Lot Dimensions 100x120
Property Description
A rare find in Roseville! This home has 4 bedrooms and 3 bathrooms and has been updated top to bottom! There is a main floor owner's suite with marble tile shower, ceramic tile floors, new vanity and walk-in closet! There is an additional bedroom and full bath on this level. The large kitchen is a show-stopper with quartz counters, custom tile backsplash, new stainless steel appliances, farmhouse sink and tile floors. The dining area opens to the backyard deck through the oversized glass door. All interior doors are solid-core paneled and exterior doors are Andersen A series doors. Previous owner updated windows, siding and roof. Tour the lower level, where you will find 2 more bedrooms and a 3/4 bath with large walk-in shower with custom tile-surround. Relax and enjoy the lower level family room with barnwood feature wall and electric fireplace. You will find character and charm in every space. Nothing is left to update - even the AC and Furnace are new!
Location
State MN
County Ramsey
Zoning Residential-Single Family
Rooms
Basement Daylight/Lookout Windows, Egress Window(s), Finished, Full
Dining Room Kitchen/Dining Room
Interior
Heating Forced Air
Cooling Central Air
Fireplaces Number 1
Fireplaces Type Electric, Family Room
Fireplace Yes
Appliance Dishwasher, Dryer, Microwave, Range, Refrigerator, Washer
Exterior
Parking Features Attached Garage, Concrete, Driveway - Other Surface, Garage Door Opener
Garage Spaces 1.0
Pool None
Roof Type Age Over 8 Years,Asphalt
Building
Lot Description Tree Coverage - Medium
Story One
Foundation 1140
Sewer City Sewer/Connected
Water City Water/Connected
Level or Stories One
Structure Type Brick/Stone,Vinyl Siding
New Construction false
Schools
School District Roseville
Read Less




