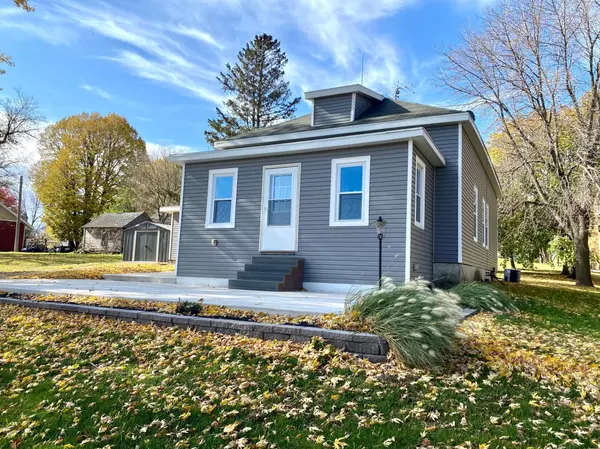For more information regarding the value of a property, please contact us for a free consultation.
111 N Hawthorn ST Arco, MN 56113
Want to know what your home might be worth? Contact us for a FREE valuation!

Our team is ready to help you sell your home for the highest possible price ASAP
Key Details
Sold Price $63,000
Property Type Single Family Home
Sub Type Single Family Residence
Listing Status Sold
Purchase Type For Sale
Square Footage 959 sqft
Price per Sqft $65
Subdivision Arco
MLS Listing ID 6120491
Sold Date 12/02/21
Bedrooms 2
Full Baths 1
Year Built 1914
Annual Tax Amount $961
Tax Year 2021
Contingent None
Lot Size 0.620 Acres
Acres 0.62
Lot Dimensions 100x150
Property Description
Turn key, completely remodeled, move-in ready home! You will be blown away by the finishings this home boasts. The minute you pull into the driveway you will notice the new vinyl siding, updated facia/soffits, 15x30 concrete patio & sidewalk, updated windows, attached garage, and a large .619 acre lot with a great view of Lake Stay. Upon entering you will be greeted by custom wood work, paneled doors, tiled floors, updated fixtures, and more. The kitchen will make you never want to leave with custom slow close Schrock cabinetry, tile backsplash, window overlooking the backyard, and beautiful countertops. The large family room features many windows allowing for ample natural light, a view of Lake Stay, updated flooring, and recessed/dimmable lighting. The bathroom features a tiled jetted tub/shower and in-floor heat. The porch was converted into a front entry/main floor laundry with tin accents & lighting updates! You really do not want to miss this Arco gem. Schedule your tour!
Location
State MN
County Lincoln
Zoning Residential-Single Family
Rooms
Basement Block, Full, Storage Space, Sump Pump, Unfinished
Dining Room Informal Dining Room
Interior
Heating Forced Air
Cooling Central Air
Fireplace No
Appliance Dishwasher, Disposal, Dryer, Electric Water Heater, Freezer, Microwave, Range, Refrigerator, Washer, Water Softener Owned
Exterior
Parking Features Attached Garage, Gravel, Concrete
Garage Spaces 1.0
Roof Type Age Over 8 Years,Asphalt
Building
Lot Description Corner Lot, Tree Coverage - Medium
Story One
Foundation 440
Sewer City Sewer/Connected
Water City Water/Connected
Level or Stories One
Structure Type Vinyl Siding
New Construction false
Schools
School District Ivanhoe
Read Less
GET MORE INFORMATION





