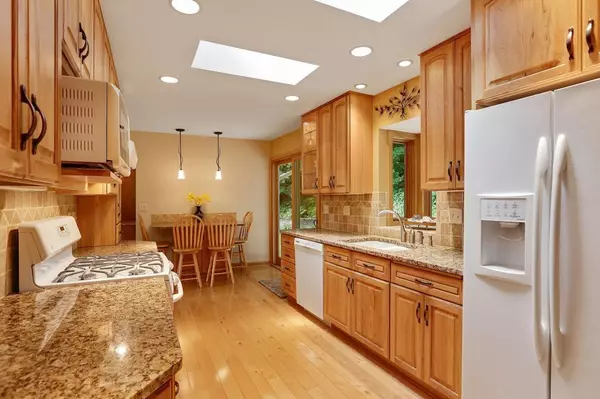For more information regarding the value of a property, please contact us for a free consultation.
3941 Colgate AVE Minnetonka, MN 55345
Want to know what your home might be worth? Contact us for a FREE valuation!

Our team is ready to help you sell your home for the highest possible price ASAP
Key Details
Sold Price $392,000
Property Type Single Family Home
Sub Type Single Family Residence
Listing Status Sold
Purchase Type For Sale
Square Footage 2,027 sqft
Price per Sqft $193
Subdivision Charlottewood 2Nd Add
MLS Listing ID 5263266
Sold Date 09/16/19
Bedrooms 3
Full Baths 1
Three Quarter Bath 1
Year Built 1958
Annual Tax Amount $4,493
Tax Year 2019
Contingent None
Lot Size 0.430 Acres
Acres 0.43
Lot Dimensions 125x140x103x104x75
Property Description
Peaceful privacy abounds in this beautiful home. Idyllic lot, perfectly sited in a low-traffic neighborhood. Fantastic kitchen (renovated in 2010) with DuraSupreme Hickory cabinets, granite counters, and 4” solid maple flooring. Delightful flow, with 3 bedrooms up, a fabulous office space, and even a perfect workshop. Large (new) windows overlook the private lot. Bright and sunny lower level, and loads of storage. New roof (2018), driveway (2018), new Hardiplank siding on two sides (2015), new insulation (2015). Trail access across the street.
Location
State MN
County Hennepin
Zoning Residential-Single Family
Rooms
Basement Block, Crawl Space, Daylight/Lookout Windows, Finished, Full, Partially Finished
Dining Room Breakfast Area, Eat In Kitchen, Separate/Formal Dining Room
Interior
Heating Forced Air
Cooling Central Air
Fireplaces Number 2
Fireplaces Type Family Room, Living Room, Wood Burning
Fireplace Yes
Appliance Dishwasher, Dryer, Exhaust Fan, Microwave, Range, Refrigerator, Washer, Water Softener Owned
Exterior
Parking Features Attached Garage, Asphalt, Garage Door Opener
Garage Spaces 2.0
Fence None
Pool None
Roof Type Age 8 Years or Less,Asphalt,Pitched
Building
Lot Description Public Transit (w/in 6 blks), Corner Lot, Tree Coverage - Medium
Story Three Level Split
Foundation 1496
Sewer City Sewer/Connected
Water City Water/Connected
Level or Stories Three Level Split
Structure Type Fiber Cement,Wood Siding
New Construction false
Schools
School District Minnetonka
Read Less
GET MORE INFORMATION





