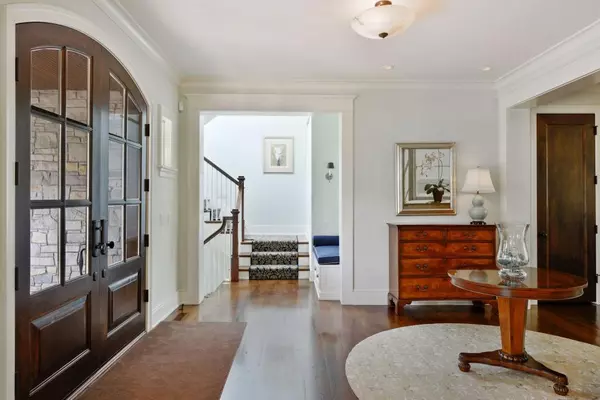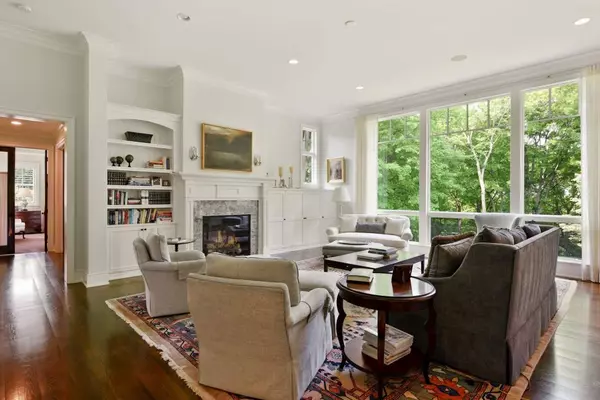For more information regarding the value of a property, please contact us for a free consultation.
365 Highcroft LN Wayzata, MN 55391
Want to know what your home might be worth? Contact us for a FREE valuation!

Our team is ready to help you sell your home for the highest possible price ASAP
Key Details
Sold Price $2,838,000
Property Type Single Family Home
Sub Type Single Family Residence
Listing Status Sold
Purchase Type For Sale
Square Footage 6,452 sqft
Price per Sqft $439
Subdivision Highcroft
MLS Listing ID 5249621
Sold Date 10/22/19
Bedrooms 5
Full Baths 3
Half Baths 1
Three Quarter Bath 1
Year Built 2005
Annual Tax Amount $29,634
Tax Year 2019
Contingent None
Lot Size 1.850 Acres
Acres 1.85
Lot Dimensions irregular
Property Description
Enjoy incredible walk-ability to downtown Wayzata's restaurants, retail and Lake Minnetonka! This stunning Charles Cudd built masterpiece offers a refreshing blend of old world charm and detailing with unsurpassed modern amenities and exquisite craftsmanship. Upon entering you are greeted with thoughtfully defined, yet open spaces that are architecturally interesting and functional. The dramatic floor-to-ceiling windows capture the picturesque 1.85-acre grounds and expansive private wooded views, while natural lights play throughout the crisp interior. The home features an impressive main floor master suite, eat-in chef's kitchen with built-in buffet and a home resource room, formal dining room, exceptional office, palatial wine cellar, wet-bar, game/billiard area, breathtaking outdoor spaces and much more. This home has been meticulously maintained and shows like new construction! An unbeatable location with a premium lot in the sought-after Highcroft neighborhood.
Location
State MN
County Hennepin
Zoning Residential-Single Family
Rooms
Basement Finished, Full, Walkout
Dining Room Eat In Kitchen, Informal Dining Room, Separate/Formal Dining Room
Interior
Heating Forced Air, Radiant Floor
Cooling Central Air
Fireplaces Number 3
Fireplaces Type Family Room, Gas, Living Room
Fireplace Yes
Appliance Dishwasher, Dryer, Exhaust Fan, Microwave, Range, Refrigerator, Washer
Exterior
Parking Features Attached Garage, Asphalt
Garage Spaces 3.0
Pool None
Roof Type Asphalt,Pitched
Building
Lot Description Tree Coverage - Medium
Story One and One Half
Foundation 2565
Sewer City Sewer/Connected
Water City Water/Connected
Level or Stories One and One Half
Structure Type Brick/Stone,Shake Siding
New Construction false
Schools
School District Wayzata
Read Less




