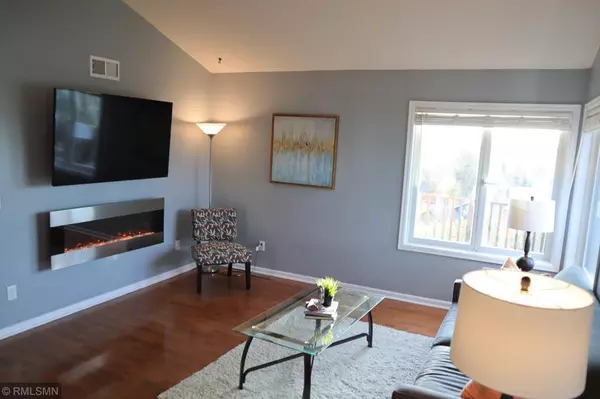For more information regarding the value of a property, please contact us for a free consultation.
8570 Tern CT Chanhassen, MN 55317
Want to know what your home might be worth? Contact us for a FREE valuation!

Our team is ready to help you sell your home for the highest possible price ASAP
Key Details
Sold Price $415,000
Property Type Single Family Home
Sub Type Single Family Residence
Listing Status Sold
Purchase Type For Sale
Square Footage 3,110 sqft
Price per Sqft $133
Subdivision Lake Susan Hills W 4Th Add
MLS Listing ID 5563006
Sold Date 07/31/20
Bedrooms 4
Full Baths 2
Three Quarter Bath 1
Year Built 1992
Annual Tax Amount $4,590
Tax Year 2019
Contingent None
Lot Size 0.330 Acres
Acres 0.33
Lot Dimensions 52X122X187X173
Property Description
Beautiful home located at the end of a cul-de-sac in desirable 112 schools. Multiple parks within walking distance. Gorgeous kitchen, 3 car garage, and tons of space. The bonus room includes a MOVIE THEATRE and BAR. Master Bedroom includes a walk-in closet, large master suite, and a private deck. Multiple living spaces, walk-in closets in multiple bedrooms and tons of storage space. Watch fireworks every fourth of July and leaves change in the fall from the giant deck off kitchen with expansive views. Both decks face the west so it would be virtually impossible to miss a sunset.
Location
State MN
County Carver
Zoning Residential-Single Family
Rooms
Basement Daylight/Lookout Windows, Drain Tiled, Egress Window(s), Finished, Full, Concrete, Sump Pump, Walkout
Dining Room Separate/Formal Dining Room
Interior
Heating Forced Air
Cooling Central Air
Fireplaces Number 1
Fireplace Yes
Appliance Dishwasher, Disposal, Dryer, Exhaust Fan, Microwave, Range, Refrigerator, Washer, Water Softener Owned
Exterior
Garage Attached Garage, Asphalt, Garage Door Opener, Insulated Garage
Garage Spaces 3.0
Roof Type Asphalt
Parking Type Attached Garage, Asphalt, Garage Door Opener, Insulated Garage
Building
Story Split Entry (Bi-Level)
Foundation 1564
Sewer City Sewer/Connected
Water City Water/Connected
Level or Stories Split Entry (Bi-Level)
Structure Type Metal Siding, Vinyl Siding
New Construction false
Schools
School District Eastern Carver County Schools
Read Less
GET MORE INFORMATION





