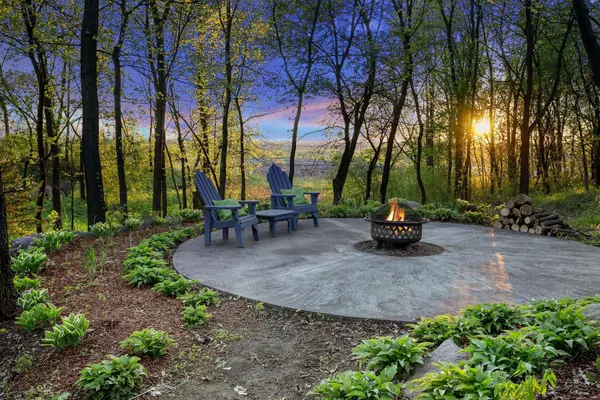For more information regarding the value of a property, please contact us for a free consultation.
13610 Skyline CIR Shakopee, MN 55379
Want to know what your home might be worth? Contact us for a FREE valuation!

Our team is ready to help you sell your home for the highest possible price ASAP
Key Details
Sold Price $770,000
Property Type Single Family Home
Sub Type Single Family Residence
Listing Status Sold
Purchase Type For Sale
Square Footage 5,265 sqft
Price per Sqft $146
Subdivision August Sky
MLS Listing ID 5620159
Sold Date 12/17/20
Bedrooms 4
Full Baths 2
Half Baths 1
Year Built 1999
Annual Tax Amount $7,671
Tax Year 2020
Contingent None
Lot Size 3.020 Acres
Acres 3.02
Lot Dimensions 494x389x539x150
Property Description
Custom built, executive home on 3 acres of wooded land provides a perfect retreat. Lush landscaping greets you on the private driveway. Enter the bright and spacious open concept living and dining room with expansive views and vaulted ceilings. Gourmet kitchen with center island and new appliances awaits large festive gatherings or cozy intimate dinners. Owner’s ensuite with spa-like bath retreat includes rainfall shower, oversized soaking tub and amazing views of the yard. The home's private outdoor spaces are perfect for entertaining: large maintenance free deck & three-season porch and on the lower level a walkout patio & firepit. Lower level bonus room is great for working from home. The 4-car, heated garage offers ample storage, amenities for your cars and toys plus a 4-car outbuilding. Well insulated, concrete home, incredibly energy efficient and inviting, new roof in 2020 plus additional updates/upgrades throughout the home. Move-in ready for your immediate enjoyment!
Location
State MN
County Scott
Zoning Residential-Single Family
Rooms
Basement Finished, Full, Insulating Concrete Forms, Storage Space, Walkout
Dining Room Eat In Kitchen, Separate/Formal Dining Room
Interior
Heating Forced Air
Cooling Central Air
Fireplaces Number 3
Fireplaces Type Amusement Room, Family Room, Gas, Living Room, Stone
Fireplace Yes
Appliance Central Vacuum, Cooktop, Dishwasher, Dryer, Exhaust Fan, Humidifier, Gas Water Heater, Microwave, Refrigerator, Wall Oven, Washer, Water Softener Owned
Exterior
Garage Attached Garage, Detached, Concrete, Floor Drain, Garage Door Opener, Heated Garage, Insulated Garage, Storage
Garage Spaces 8.0
Roof Type Age 8 Years or Less,Asphalt,Pitched
Parking Type Attached Garage, Detached, Concrete, Floor Drain, Garage Door Opener, Heated Garage, Insulated Garage, Storage
Building
Lot Description Irregular Lot, Tree Coverage - Heavy
Story One
Foundation 2650
Sewer Mound Septic, Private Sewer
Water Private, Well
Level or Stories One
Structure Type Other,Stucco
New Construction false
Schools
School District Shakopee
Read Less
GET MORE INFORMATION





