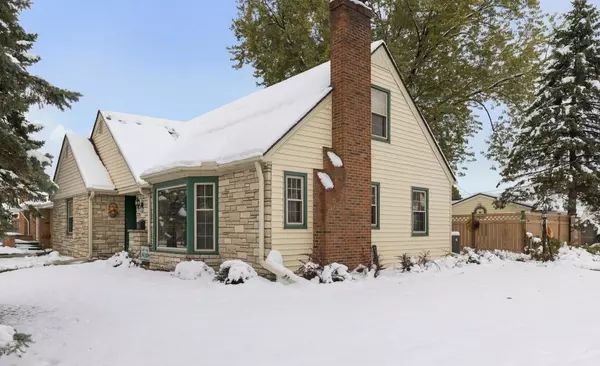For more information regarding the value of a property, please contact us for a free consultation.
775 Wheelock Pkwy E Saint Paul, MN 55106
Want to know what your home might be worth? Contact us for a FREE valuation!

Our team is ready to help you sell your home for the highest possible price ASAP
Key Details
Sold Price $295,000
Property Type Single Family Home
Sub Type Single Family Residence
Listing Status Sold
Purchase Type For Sale
Square Footage 1,866 sqft
Price per Sqft $158
Subdivision Dahlins Pkwy Add
MLS Listing ID 5679413
Sold Date 12/04/20
Bedrooms 4
Full Baths 1
Half Baths 1
Three Quarter Bath 1
Year Built 1948
Annual Tax Amount $3,788
Tax Year 2020
Contingent None
Lot Size 7,840 Sqft
Acres 0.18
Lot Dimensions 55x142
Property Description
MEANT FOR YOU! Welcome home to this 4 bedroom, 3 bath, 1 ½ story charmer! This sturdy home features a spacious living room with a cozy fireplace. Amazing kitchen with tons of cupboards, pantry, breakfast nook & separated dining area too! Enjoy 2 main floor bedrooms along with a full bath. Upper level features a private master suite with ½ bath. Unfinished basement is clean, tidy & ready for your ideas! Relax on the 3 season porch overlooking the fenced backyard. 3 car garage with 16x20 insulated to set up your workshop. Great corner lot with mature trees & irrigation system! Super location being close to parks, schools highway & more! Call today for your tour!
Location
State MN
County Ramsey
Zoning Residential-Single Family
Rooms
Basement Block, Daylight/Lookout Windows, Drain Tiled, Full, Unfinished
Dining Room Breakfast Area, Informal Dining Room
Interior
Heating Forced Air
Cooling Central Air
Fireplaces Number 1
Fireplaces Type Living Room, Wood Burning
Fireplace Yes
Appliance Dishwasher, Dryer, Microwave, Range, Refrigerator, Washer
Exterior
Parking Features Detached, Concrete, Garage Door Opener, Insulated Garage
Garage Spaces 3.0
Fence Chain Link, Full, Privacy, Wood
Roof Type Age Over 8 Years, Asphalt
Building
Lot Description Corner Lot, Tree Coverage - Light
Story One and One Half
Foundation 1290
Sewer City Sewer/Connected
Water City Water/Connected
Level or Stories One and One Half
Structure Type Brick/Stone, Vinyl Siding
New Construction false
Schools
School District St. Paul
Read Less
GET MORE INFORMATION





