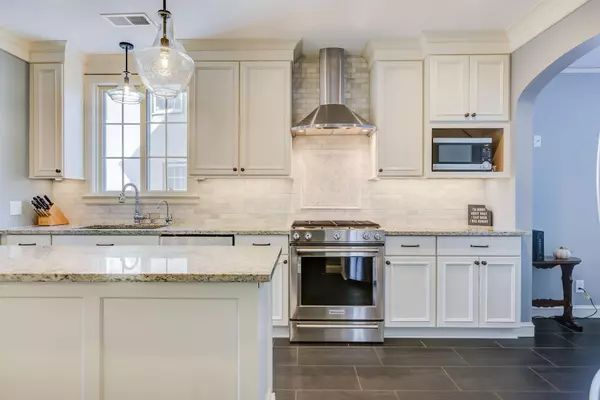For more information regarding the value of a property, please contact us for a free consultation.
704 E Minnehaha Pkwy Minneapolis, MN 55417
Want to know what your home might be worth? Contact us for a FREE valuation!

Our team is ready to help you sell your home for the highest possible price ASAP
Key Details
Sold Price $687,500
Property Type Single Family Home
Sub Type Single Family Residence
Listing Status Sold
Purchase Type For Sale
Square Footage 3,381 sqft
Price per Sqft $203
Subdivision Parkway Terrace Add
MLS Listing ID 5683761
Sold Date 01/22/21
Bedrooms 5
Full Baths 2
Half Baths 1
Three Quarter Bath 1
Year Built 1932
Annual Tax Amount $10,125
Tax Year 2020
Contingent None
Lot Size 6,098 Sqft
Acres 0.14
Lot Dimensions 56x134x42x144
Property Description
Stunning updated home with views of Minnehaha Creek, boasting with character! This home has been thoughtfully & meticulously updated bringing in modern day amenities, while maintaining & highlighting the original character & charm. Beautiful chef's kitchen features custom cabinetry, custom granite counters, carrara marble backsplash, & heated tile floors. Addition done in 2017 includes a large mud room, powder room, & sun room. Spacious bedrooms with plenty of closet space, including master bedroom with private bath. Lower level includes family room, 5th bedroom, new full bathroom, and tons of storage. Attached 2.5 garage. Amazing location: enjoy the beauty of Minnehaha Creek in all seasons, and enjoy miles and miles of recreational trails right outside your door. Also walking distance to several restaurants & shops!
Location
State MN
County Hennepin
Zoning Residential-Single Family
Body of Water Minnehaha Creek
Rooms
Basement Crawl Space, Drain Tiled, Finished, Full
Dining Room Separate/Formal Dining Room
Interior
Heating Boiler, Radiant Floor, Radiant
Cooling Central Air
Fireplaces Number 2
Fireplaces Type Brick, Family Room, Living Room, Wood Burning
Fireplace Yes
Appliance Dishwasher, Disposal, Dryer, Exhaust Fan, Microwave, Range, Refrigerator, Washer
Exterior
Garage Attached Garage, Concrete, Garage Door Opener
Garage Spaces 2.0
Fence None
Pool None
Waterfront false
Waterfront Description River View
Roof Type Slate
Road Frontage Yes
Parking Type Attached Garage, Concrete, Garage Door Opener
Building
Lot Description Tree Coverage - Light
Story Two
Foundation 1162
Sewer City Sewer/Connected
Water City Water/Connected
Level or Stories Two
Structure Type Brick/Stone
New Construction false
Schools
School District Minneapolis
Read Less
GET MORE INFORMATION





