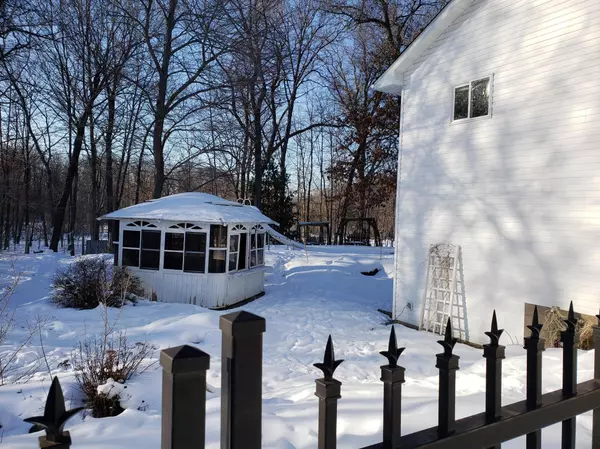For more information regarding the value of a property, please contact us for a free consultation.
23790 Mackenzie ST NE Stacy, MN 55079
Want to know what your home might be worth? Contact us for a FREE valuation!

Our team is ready to help you sell your home for the highest possible price ASAP
Key Details
Sold Price $450,000
Property Type Single Family Home
Sub Type Single Family Residence
Listing Status Sold
Purchase Type For Sale
Square Footage 3,202 sqft
Price per Sqft $140
Subdivision Typo Creek Estate
MLS Listing ID 5712733
Sold Date 03/29/21
Bedrooms 5
Full Baths 1
Half Baths 1
Three Quarter Bath 2
Year Built 2002
Annual Tax Amount $3,916
Tax Year 2020
Contingent None
Lot Size 2.490 Acres
Acres 2.49
Lot Dimensions 155x259x420x87x557
Property Description
Summer is coming! Get ready to enjoy working from home in your new backyard oasis complete with an in-ground heated
pool, gazebo with hot tub, and outdoor kitchen grill area with a wood-fired pizza oven! Relax under the awning, surrounded
by beautiful landscaping and wildlife and you'll never want to work from the office again. Warm up in the winter with the
indoor sauna or enjoy the gas fireplace in the living room. The master bathroom was just remodeled. Enjoy the balcony off
master bedroom that overlooks the backyard oasis. The washer and dryer were new this summer. The roof was replaced in
September 2018. Room to store "toys" in the spacious 3 car garage and the outdoor shed. Located near schools, lakes, parks
and golf. This home is approximately 5 miles from the 35W freeway exit for those days the boss makes you drive in to work.
Come tour this amazing home today!
Location
State MN
County Anoka
Zoning Residential-Single Family
Rooms
Basement Finished, Full, Concrete, Walkout
Dining Room Kitchen/Dining Room
Interior
Heating Forced Air, Radiant Floor
Cooling Central Air
Fireplaces Number 1
Fireplaces Type Gas, Living Room
Fireplace Yes
Appliance Air-To-Air Exchanger, Dishwasher, Dryer, Exhaust Fan, Gas Water Heater, Microwave, Range, Refrigerator, Washer, Water Softener Owned
Exterior
Garage Attached Garage, Asphalt, Insulated Garage
Garage Spaces 3.0
Fence Partial
Pool Below Ground, Heated, Outdoor Pool
Roof Type Age 8 Years or Less,Asphalt
Parking Type Attached Garage, Asphalt, Insulated Garage
Building
Lot Description Tree Coverage - Heavy
Story Four or More Level Split
Foundation 1495
Sewer Mound Septic, Private Sewer
Water Well
Level or Stories Four or More Level Split
Structure Type Vinyl Siding
New Construction false
Schools
School District Forest Lake
Read Less
GET MORE INFORMATION





