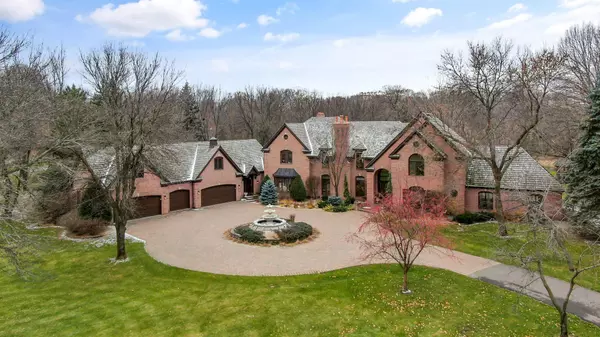For more information regarding the value of a property, please contact us for a free consultation.
170 Spur CIR Medina, MN 55391
Want to know what your home might be worth? Contact us for a FREE valuation!

Our team is ready to help you sell your home for the highest possible price ASAP
Key Details
Sold Price $1,850,000
Property Type Single Family Home
Sub Type Single Family Residence
Listing Status Sold
Purchase Type For Sale
Square Footage 10,880 sqft
Price per Sqft $170
Subdivision North Ridge Farm
MLS Listing ID 6126435
Sold Date 12/30/21
Bedrooms 6
Full Baths 4
Half Baths 2
Three Quarter Bath 2
HOA Fees $233/ann
Year Built 1989
Annual Tax Amount $20,793
Tax Year 2021
Contingent None
Lot Size 3.020 Acres
Acres 3.02
Lot Dimensions 235x424x350x39x415
Property Description
Gorgeous 2-story residence nestled on a sprawling 3 acre lot in the highly desirable Northridge Farms Neighborhood! This home boasts soaring ceilings, breathtaking windows, and intricate natural woodwork throughout! Gourmet kitchen with SS appliances, granite counters and a large center island. Featuring His and Hers office spaces with gorgeous built-ins makes it ideal to work from home. Amazing owner’s suite, with double bath & separate walk-in closets. Lower level is perfect for entertaining with look-out windows, kitchenette, entertainment stage/dance flr, incredible SPORT COURT, fitness room and spa. In-law suite (w/ kitchen/bath/laundry) access from separate entry in the garage. Elan full tech system (updated '19). Updated HVAC, new driveway & pavers, new septic, full elevation restructure & drainage system. Spectacular private wooded yard, truly an oasis to enjoy the outdoors!
Location
State MN
County Hennepin
Zoning Residential-Single Family
Rooms
Basement Daylight/Lookout Windows, Drain Tiled, Egress Window(s), Full, Sump Pump, Walkout
Dining Room Eat In Kitchen, Separate/Formal Dining Room
Interior
Heating Forced Air
Cooling Central Air
Fireplaces Number 5
Fireplaces Type Amusement Room, Family Room, Primary Bedroom, Other
Fireplace Yes
Appliance Central Vacuum, Cooktop, Dishwasher, Disposal, Exhaust Fan, Microwave, Refrigerator, Trash Compactor, Wall Oven, Water Softener Owned
Exterior
Garage Attached Garage, Driveway - Other Surface, Heated Garage, Insulated Garage
Garage Spaces 5.0
Roof Type Shake,Age Over 8 Years
Parking Type Attached Garage, Driveway - Other Surface, Heated Garage, Insulated Garage
Building
Lot Description Tree Coverage - Medium
Story Two
Foundation 3494
Sewer Private Sewer
Water Well
Level or Stories Two
Structure Type Brick/Stone
New Construction false
Schools
School District Orono
Others
HOA Fee Include Lawn Care,Maintenance Grounds,Professional Mgmt,Snow Removal
Read Less
GET MORE INFORMATION





