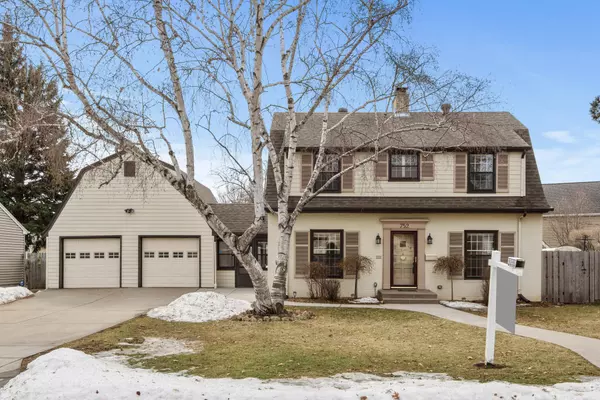For more information regarding the value of a property, please contact us for a free consultation.
752 Nevada AVE E Saint Paul, MN 55106
Want to know what your home might be worth? Contact us for a FREE valuation!

Our team is ready to help you sell your home for the highest possible price ASAP
Key Details
Sold Price $370,500
Property Type Single Family Home
Sub Type Single Family Residence
Listing Status Sold
Purchase Type For Sale
Square Footage 1,900 sqft
Price per Sqft $195
Subdivision Dahlins Pkwy Add
MLS Listing ID 6163697
Sold Date 04/29/22
Bedrooms 3
Full Baths 1
Half Baths 1
Year Built 1940
Annual Tax Amount $4,088
Tax Year 2021
Contingent None
Lot Size 7,405 Sqft
Acres 0.17
Lot Dimensions 75x100
Property Description
Lovely Dutch Colonial two story home in the desirable Payne-Phalen neighborhood! Completely updated with spacious rooms featuring Birch hardwood floors! The main level has a large living room with a brick hearth fireplace with insert, large kitchen with beautiful cabinetry, dining area, eating bar and half bath. Upstairs has 3 bedrooms, the primary bedroom is generously sized with two closets (one is a large walk-in with an additional cedar closet inside), all bedrooms have ceiling fans & an updated full bath with a new tub/shower insert. The finished basement has a nice sized family room with a wood burning fireplace plus great storage areas, a workshop area and a shower! Beautiful six panel doors with brass or crystal door handles throughout! Private yard with incredible landscape including many ornamental trees & perennial gardens! 2 car garage with attic storage, a breezeway & concrete driveway! On a quiet street close to Phalen Lake, walking & bike trails, golf courses and parks!
Location
State MN
County Ramsey
Zoning Residential-Single Family
Rooms
Basement Finished, Full, Storage Space
Dining Room Breakfast Bar, Kitchen/Dining Room
Interior
Heating Forced Air
Cooling Central Air
Fireplaces Number 2
Fireplaces Type Family Room, Gas, Living Room, Wood Burning
Fireplace Yes
Appliance Dishwasher, Dryer, Exhaust Fan, Microwave, Range, Refrigerator, Washer
Exterior
Parking Features Attached Garage, Concrete, Garage Door Opener, Storage
Garage Spaces 2.0
Fence Chain Link, Wood
Building
Story Two
Foundation 800
Sewer City Sewer/Connected
Water City Water/Connected
Level or Stories Two
Structure Type Fiber Cement
New Construction false
Schools
School District St. Paul
Read Less
GET MORE INFORMATION





