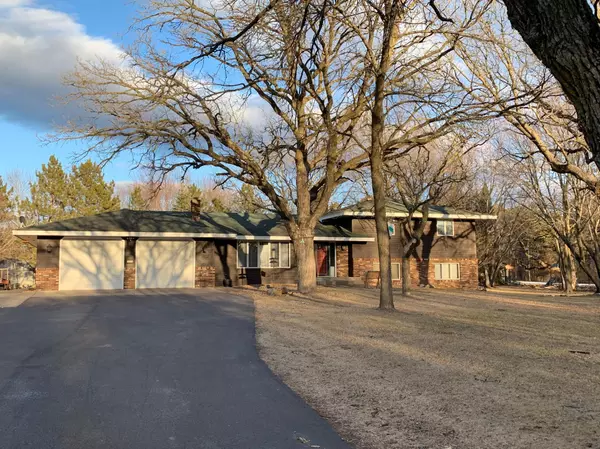For more information regarding the value of a property, please contact us for a free consultation.
19171 Zebulon ST NW Elk River, MN 55330
Want to know what your home might be worth? Contact us for a FREE valuation!

Our team is ready to help you sell your home for the highest possible price ASAP
Key Details
Sold Price $425,000
Property Type Single Family Home
Sub Type Single Family Residence
Listing Status Sold
Purchase Type For Sale
Square Footage 2,338 sqft
Price per Sqft $181
Subdivision Village Estates Second Add
MLS Listing ID 6179287
Sold Date 05/27/22
Bedrooms 5
Full Baths 1
Half Baths 1
Three Quarter Bath 1
Year Built 1975
Annual Tax Amount $4,636
Tax Year 2022
Contingent None
Lot Size 1.870 Acres
Acres 1.87
Lot Dimensions 200x407
Property Description
Multiple Offers rcvd. All offers to be in by 2pm 4/23. This home boasts so much pride in ownership, pro cleaned & ready for you! The sellers have enjoyed entertaining family & friends here for many years and now it's your turn! Kitchen has granite countertops, ss appliances & tons of storage. Walk out to a huge fenced yard with the biggest gazebo to spend summer days and nights in. 2 furnaces and 2 A/Cs to balance out the temps. 5 bedrooms will give everyone private space or allow for office, school room or exercise space. 3 bedrooms on one level, 4th bedroom has a patio door and is a walk out. The partially finished lowest level gives plenty of storage space and room to grow and add equity. Nicely wooded, flat yard that is almost 2 acres. The extra deep garage is heated and has a side garage door for easy access, has held up to 4 cars! 24x16 cement floor 1 car garage to store all your toys and yard equipment or car! BRAND NEW ROOF is going on all 3 buildings 4/26/22.
Location
State MN
County Sherburne
Zoning Residential-Single Family
Rooms
Basement Partially Finished, Walkout
Dining Room Informal Dining Room
Interior
Heating Forced Air
Cooling Central Air
Fireplace No
Appliance Dishwasher, Dryer, Electric Water Heater, Microwave, Range, Refrigerator, Washer, Water Softener Owned
Exterior
Garage Attached Garage, Detached, Asphalt, Garage Door Opener, Multiple Garages
Garage Spaces 3.0
Fence Chain Link
Roof Type Age 8 Years or Less,Asphalt
Parking Type Attached Garage, Detached, Asphalt, Garage Door Opener, Multiple Garages
Building
Lot Description Tree Coverage - Medium
Story Four or More Level Split
Foundation 1556
Sewer Private Sewer
Water Well
Level or Stories Four or More Level Split
Structure Type Brick/Stone,Stucco,Wood Siding
New Construction false
Schools
School District Elk River
Read Less
GET MORE INFORMATION





