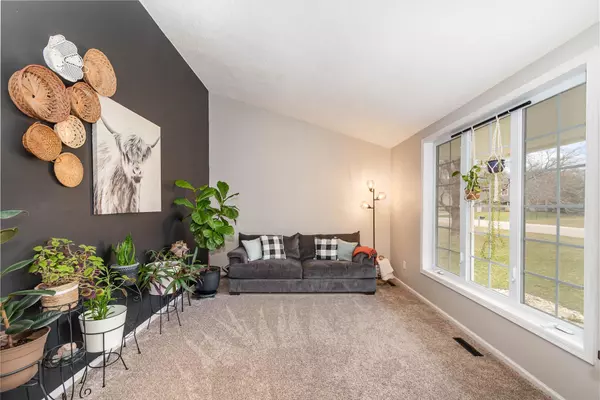For more information regarding the value of a property, please contact us for a free consultation.
16535 Havelock WAY Lakeville, MN 55044
Want to know what your home might be worth? Contact us for a FREE valuation!

Our team is ready to help you sell your home for the highest possible price ASAP
Key Details
Sold Price $465,000
Property Type Single Family Home
Sub Type Single Family Residence
Listing Status Sold
Purchase Type For Sale
Square Footage 3,239 sqft
Price per Sqft $143
Subdivision Highview Heights 3Rd Add
MLS Listing ID 6171427
Sold Date 06/13/22
Bedrooms 5
Full Baths 2
Three Quarter Bath 1
Year Built 1991
Annual Tax Amount $4,276
Tax Year 2022
Contingent None
Lot Size 0.260 Acres
Acres 0.26
Lot Dimensions 96x132x76x133
Property Description
This remarkable home brings you one level living, 5 bedrooms, lower level walk out with a second kitchen and a fenced in yard. What else do you need? Here is a list of improvements: new A/C, stained patio, installed vinyl black chain link fence, new cedar decking and handrails, new light fixtures, luxury vinyl plank flooring in laundry, main bath and hallway. Main floor is open with vaulted ceiling from the front living room to the kitchen. Great counter space here for the cook in the house. Informal dining area has sliding glass door leading to the beautiful deck and command of the back yard. The main level bedroom is being used as an office and is convenient to the 3/4 bathroom across the hallway. Downstairs is an entertainer's delight. You have a 5th bedroom and a non-conforming bedroom or office, full bathroom, 2nd kitchen and a walkout to the back yard. If you need storage, there are two areas here. Welcome home! PS - seller works from home, showings begin 3:45 on weekdays.
Location
State MN
County Dakota
Zoning Residential-Single Family
Rooms
Basement Finished, Full, Walkout
Dining Room Informal Dining Room
Interior
Heating Forced Air
Cooling Central Air
Fireplace No
Appliance Dishwasher, Disposal, Dryer, Gas Water Heater, Water Osmosis System, Microwave, Range, Refrigerator, Washer, Water Softener Owned
Exterior
Garage Attached Garage, Garage Door Opener
Garage Spaces 2.0
Fence Chain Link, Vinyl
Roof Type Age 8 Years or Less,Asphalt
Parking Type Attached Garage, Garage Door Opener
Building
Story Two
Foundation 1318
Sewer City Sewer/Connected
Water City Water/Connected
Level or Stories Two
Structure Type Fiber Board
New Construction false
Schools
School District Lakeville
Read Less
GET MORE INFORMATION





