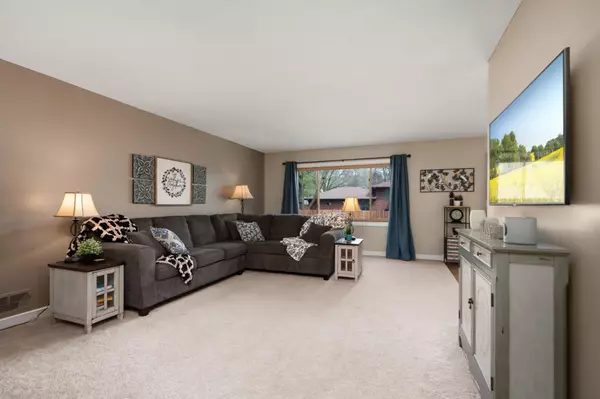For more information regarding the value of a property, please contact us for a free consultation.
13616 Upton AVE S Burnsville, MN 55337
Want to know what your home might be worth? Contact us for a FREE valuation!

Our team is ready to help you sell your home for the highest possible price ASAP
Key Details
Sold Price $450,000
Property Type Single Family Home
Sub Type Single Family Residence
Listing Status Sold
Purchase Type For Sale
Square Footage 2,480 sqft
Price per Sqft $181
Subdivision Neil Park Highlands
MLS Listing ID 6186530
Sold Date 07/01/22
Bedrooms 5
Full Baths 1
Three Quarter Bath 2
Year Built 1982
Annual Tax Amount $3,304
Tax Year 2021
Contingent None
Lot Size 0.280 Acres
Acres 0.28
Lot Dimensions 48x27x135x110x142
Property Description
This home has so much to offer inside and out! It is located on a cul-de-sac street with mature trees and large backyard. This expansive split level home has 3 bedrooms on the main living level, and 2 bedrooms and office in the lower level. The primary bedroom has a private 3/4 bathroom. Freshly painted along with the white woodwork provide a modern feel to the home. Both levels offer open concept areas for entertaining or relaxing. The well-maintained home is ready for you to move in. The backyard is perfect for entertaining, with an area ready for your fire ring, a large deck, and shed for storing your gardening tools. Convenient location to shops and restaurants are a bonus.
Location
State MN
County Dakota
Zoning Residential-Single Family
Rooms
Basement Block, Daylight/Lookout Windows, Finished, Full
Dining Room Eat In Kitchen, Kitchen/Dining Room, Living/Dining Room
Interior
Heating Forced Air, Radiant Floor
Cooling Central Air
Fireplaces Number 1
Fireplaces Type Brick, Family Room, Wood Burning
Fireplace Yes
Appliance Dishwasher, Disposal, Dryer, Humidifier, Gas Water Heater, Microwave, Range, Refrigerator, Washer, Water Softener Owned
Exterior
Garage Attached Garage, Asphalt, Garage Door Opener, Insulated Garage
Garage Spaces 2.0
Roof Type Age 8 Years or Less,Asphalt
Parking Type Attached Garage, Asphalt, Garage Door Opener, Insulated Garage
Building
Lot Description Irregular Lot, Tree Coverage - Light
Story Split Entry (Bi-Level)
Foundation 1196
Sewer City Sewer/Connected
Water City Water/Connected
Level or Stories Split Entry (Bi-Level)
Structure Type Cedar,Vinyl Siding
New Construction false
Schools
School District Burnsville-Eagan-Savage
Read Less
GET MORE INFORMATION





