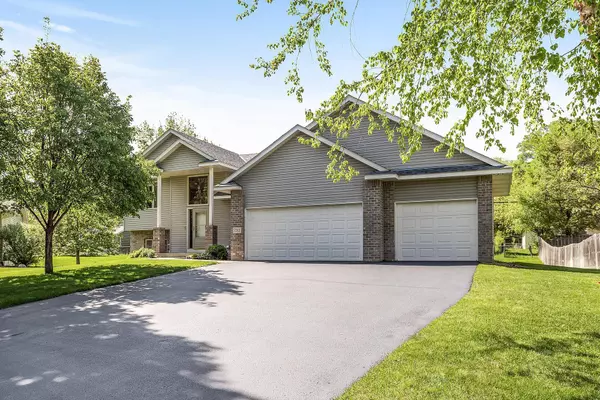For more information regarding the value of a property, please contact us for a free consultation.
7312 Noble CT N Brooklyn Park, MN 55443
Want to know what your home might be worth? Contact us for a FREE valuation!

Our team is ready to help you sell your home for the highest possible price ASAP
Key Details
Sold Price $400,000
Property Type Single Family Home
Sub Type Single Family Residence
Listing Status Sold
Purchase Type For Sale
Square Footage 2,604 sqft
Price per Sqft $153
Subdivision Creekside Park
MLS Listing ID 6202837
Sold Date 07/15/22
Bedrooms 4
Full Baths 1
Three Quarter Bath 1
Year Built 2006
Annual Tax Amount $4,266
Tax Year 2022
Contingent None
Lot Size 10,890 Sqft
Acres 0.25
Lot Dimensions 74x136x123x136
Property Description
This is the one you've been waiting for! Move-in ready home on a nice lot on a cul-de-sac. Walk into the
front door and you're welcomed by a high ceiling foyer. Spacious open-floor plan that features vaulted
ceilings, newer hard wood floors (2019)and fresh paint throughout. The upper level have 2 bedrooms, 1
bath, and a living room with plenty of natural light. Master bedroom come with walk-in closet plus
separate vanity and sink. Easy to clean kitchen with granite countertops and newer appliances (2022).
Enjoy your summer relaxing on updated deck overlooking the great backyard. The finished lower level
offers 2 bedrooms, 1 bathroom, and large family room. Walkout basement takes you to the concrete patio.
Attached 3 car-garage with a large driveway that was recently sealed. Furnace was replaced in 2021 and
roof in 2017. Close to park, trails, shops, and highways. You won't want to miss this opportunity!
Location
State MN
County Hennepin
Zoning Residential-Single Family
Rooms
Basement Finished, Walkout
Dining Room Eat In Kitchen, Informal Dining Room, Living/Dining Room
Interior
Heating Forced Air
Cooling Central Air
Fireplace No
Appliance Disposal, Dryer, Exhaust Fan, Gas Water Heater, Microwave, Range, Refrigerator, Washer
Exterior
Parking Features Attached Garage
Garage Spaces 3.0
Pool None
Roof Type Age 8 Years or Less,Asphalt
Building
Story Split Entry (Bi-Level)
Foundation 1424
Sewer City Sewer/Connected
Water City Water/Connected
Level or Stories Split Entry (Bi-Level)
Structure Type Vinyl Siding
New Construction false
Schools
School District Osseo
Read Less




