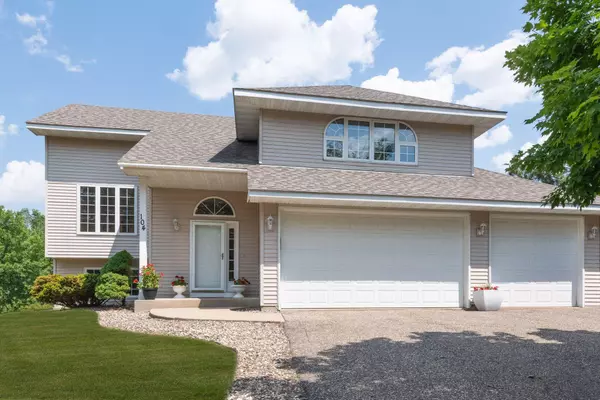For more information regarding the value of a property, please contact us for a free consultation.
104 Carver Creek CIR Carver, MN 55315
Want to know what your home might be worth? Contact us for a FREE valuation!

Our team is ready to help you sell your home for the highest possible price ASAP
Key Details
Sold Price $450,000
Property Type Single Family Home
Sub Type Single Family Residence
Listing Status Sold
Purchase Type For Sale
Square Footage 2,460 sqft
Price per Sqft $182
Subdivision Carver Bluffs C
MLS Listing ID 6227623
Sold Date 08/15/22
Bedrooms 4
Full Baths 3
HOA Fees $26/ann
Year Built 1999
Annual Tax Amount $4,382
Tax Year 2022
Contingent None
Lot Size 0.360 Acres
Acres 0.36
Lot Dimensions 70x170x103x173
Property Description
Great home on gorgeous lot with wonderful large, fenced backyard. This home features 4 bedrooms, 3 full baths, supersized 3 car garage, walk-out lower level, high ceilings & huge deck. Freshly painted in neutral décor plus new carpet throughout. Open kitchen with center island flows into dining & spacious living room all with hardwood floors & vaulted ceilings. Very sunny & bright. 2 bedrooms & full bath are also on main level. Up the open stairs is a spacious owners suite w sitting area, a walk-in closet & bath with separate tub & shower. Finished lower level has family room with wet bar - lots of room for pool table, etc., 4th bedroom & full bath. The family room walks out to a large screen porch. The 3-car garage is extended allowing for more storage, bikes, etc. Fenced backyard w mature trees for privacy is perfect for games, swing sets, etc. Wonderful options to entertain from either the large deck or screened porch which both lead to patio and back yard! MOVE-IN READY!
Location
State MN
County Carver
Zoning Residential-Single Family
Rooms
Basement Drain Tiled, Finished, Walkout
Dining Room Breakfast Bar, Kitchen/Dining Room
Interior
Heating Forced Air
Cooling Central Air
Fireplace No
Appliance Dishwasher, Disposal, Dryer, Exhaust Fan, Microwave, Range, Refrigerator, Washer, Water Softener Owned
Exterior
Garage Attached Garage, Asphalt, Garage Door Opener
Garage Spaces 3.0
Fence Vinyl
Roof Type Age Over 8 Years,Asphalt
Parking Type Attached Garage, Asphalt, Garage Door Opener
Building
Lot Description Tree Coverage - Medium
Story Three Level Split
Foundation 1323
Sewer City Sewer/Connected
Water City Water/Connected
Level or Stories Three Level Split
Structure Type Vinyl Siding
New Construction false
Schools
School District Eastern Carver County Schools
Others
HOA Fee Include Other
Restrictions None
Read Less
GET MORE INFORMATION





