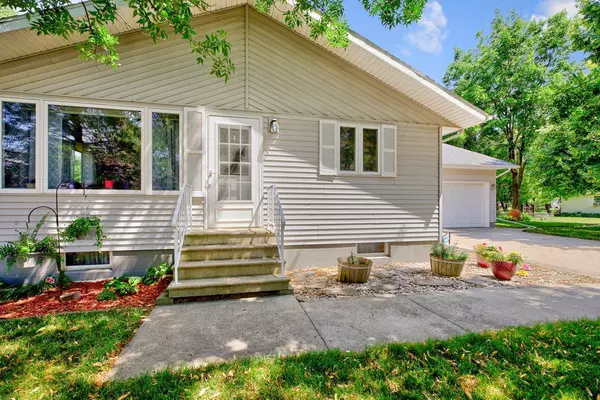For more information regarding the value of a property, please contact us for a free consultation.
513 5th ST West Concord, MN 55985
Want to know what your home might be worth? Contact us for a FREE valuation!

Our team is ready to help you sell your home for the highest possible price ASAP
Key Details
Sold Price $310,000
Property Type Single Family Home
Sub Type Single Family Residence
Listing Status Sold
Purchase Type For Sale
Square Footage 2,752 sqft
Price per Sqft $112
Subdivision Sunset Add
MLS Listing ID 6240774
Sold Date 09/15/22
Bedrooms 4
Full Baths 1
Three Quarter Bath 1
Year Built 1995
Annual Tax Amount $3,808
Tax Year 2022
Contingent None
Lot Size 0.380 Acres
Acres 0.38
Lot Dimensions 72x86x82x44x45
Property Description
This spacious home is move-in ready! Quick commute to Rochester, Owatonna, Faribault. New stainless kitchen appliances, flooring, water softener, leaf guard system, garage door opener and freshly painted throughout. Roof is less than 4 years old! You can easily add a 5th bedroom in lower level. All of your living can be done on the main level! Finished lower level with bedroom, bathroom, family room w/gas fireplace, rec. room, bonus room. Located in a serene and tranquil neighborhood on the edge of town, with a large yard for entertaining and playing in. You will enjoy sitting outside in peacefulness near your koi pond on cool summer mornings and evenings. Use the additional 1 stall garage (new roof to be installed by seller) for your hobbies or convert into your very own man-cave or she-shed. You will immediately see the pride of ownership as these seller's have maintained this home impeccably. Schedule your showing today!
Location
State MN
County Dodge
Zoning Residential-Single Family
Rooms
Basement Daylight/Lookout Windows, Finished, Full, Sump Pump
Dining Room Eat In Kitchen
Interior
Heating Forced Air
Cooling Central Air
Fireplaces Number 1
Fireplaces Type Family Room, Gas
Fireplace Yes
Appliance Dishwasher, Disposal, Dryer, Gas Water Heater, Microwave, Range, Refrigerator, Washer, Water Softener Owned
Exterior
Garage Attached Garage, Detached, Concrete, Garage Door Opener, Multiple Garages
Garage Spaces 3.0
Roof Type Asphalt
Parking Type Attached Garage, Detached, Concrete, Garage Door Opener, Multiple Garages
Building
Story One
Foundation 1376
Sewer City Sewer/Connected
Water City Water/Connected
Level or Stories One
Structure Type Vinyl Siding
New Construction false
Schools
School District Triton
Read Less
GET MORE INFORMATION





