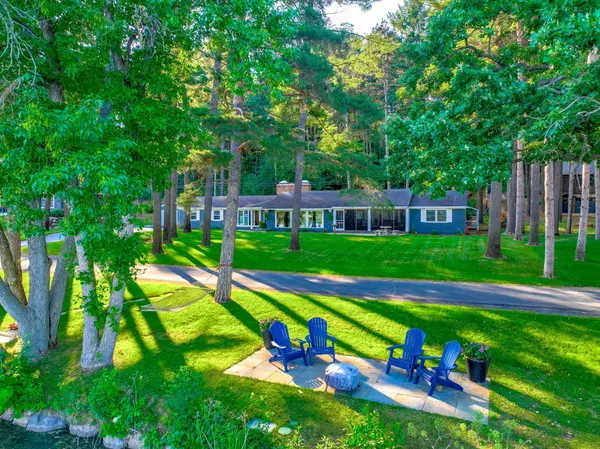For more information regarding the value of a property, please contact us for a free consultation.
1527 Riverside DR N North Hudson, WI 54016
Want to know what your home might be worth? Contact us for a FREE valuation!

Our team is ready to help you sell your home for the highest possible price ASAP
Key Details
Sold Price $1,275,000
Property Type Single Family Home
Sub Type Single Family Residence
Listing Status Sold
Purchase Type For Sale
Square Footage 2,664 sqft
Price per Sqft $478
Subdivision Certified Surv Map
MLS Listing ID 6224644
Sold Date 09/16/22
Bedrooms 3
Full Baths 2
Half Baths 1
Year Built 1955
Annual Tax Amount $12,893
Tax Year 2021
Contingent None
Lot Size 1.480 Acres
Acres 1.48
Lot Dimensions 164x388x168x462
Property Description
Welcome to Lake life!! Nestled on the shores of Lake Mallalieu, this custom completely updated mid-century home provides an exclusive lake retreat minutes from charming, historic main street Hudson & scenic St. Croix River. Set back on a beautiful manicured 1.58 ac. w/164’ private lake frntg.ML living with open concept & neutral décor complemented by large rooms with expansive south facing windows offering panoramic views of the lake. Custom Cherry kitchen w/island, Corian Ctrs accented by a gas see-thru floor to ceiling brick fireplace which opens to the fam. rm. Owner’s suite w/walk-in closet, granite dbl sink & walk in tiled, dual-head shower. Wonderful mix of finishes w/enameled trim, base, & panel doors. LL w/out fin. fam/rec area & ½ bath. Hand scraped Engineered Wood & tile flrs thru-out. Escape to the tiled & wood ceiling screen porch to enjoy wildlife & all the lake has to offer. Att. 24x22 & det. 25x25 garages are insulated. Detached is heated. Fenced yard & New Roof too!
Location
State WI
County St. Croix
Zoning Residential-Single Family
Body of Water Mallalieu Lake (600032877)
Rooms
Basement Finished, Partial, Walkout
Dining Room Eat In Kitchen, Living/Dining Room, Separate/Formal Dining Room
Interior
Heating Forced Air, Radiant Floor
Cooling Central Air
Fireplaces Number 2
Fireplaces Type Two Sided, Family Room, Gas
Fireplace Yes
Appliance Cooktop, Dishwasher, Disposal, Dryer, Gas Water Heater, Microwave, Refrigerator, Wall Oven, Washer
Exterior
Garage Attached Garage, Detached, Asphalt, Garage Door Opener, Heated Garage, Insulated Garage
Garage Spaces 4.0
Fence Chain Link, Full
Waterfront true
Waterfront Description Lake Front,Lake View
View Lake, Panoramic, South
Roof Type Age 8 Years or Less,Asphalt
Road Frontage Yes
Parking Type Attached Garage, Detached, Asphalt, Garage Door Opener, Heated Garage, Insulated Garage
Building
Lot Description Tree Coverage - Heavy, Tree Coverage - Medium
Story One
Foundation 2400
Sewer City Sewer/Connected
Water City Water/Connected, Well
Level or Stories One
Structure Type Wood Siding
New Construction false
Schools
School District Hudson
Read Less
GET MORE INFORMATION





