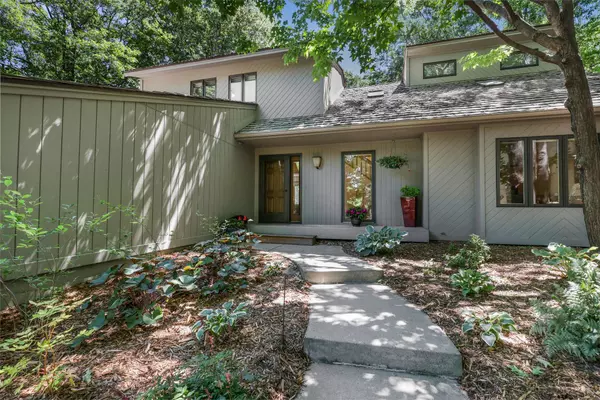For more information regarding the value of a property, please contact us for a free consultation.
16241 Terracewood DR Eden Prairie, MN 55346
Want to know what your home might be worth? Contact us for a FREE valuation!

Our team is ready to help you sell your home for the highest possible price ASAP
Key Details
Sold Price $630,000
Property Type Single Family Home
Sub Type Single Family Residence
Listing Status Sold
Purchase Type For Sale
Square Footage 2,392 sqft
Price per Sqft $263
Subdivision Hidden Ridge
MLS Listing ID 6226846
Sold Date 09/19/22
Bedrooms 3
Full Baths 2
Half Baths 1
Year Built 1986
Annual Tax Amount $6,072
Tax Year 2022
Contingent None
Lot Size 0.500 Acres
Acres 0.5
Lot Dimensions 100x233x104x203
Property Description
Fantastic home on a quiet cul-de-sac. Outstanding quality thru out & in absolutely mint condition. Located in the privacy of an enchanted forest. Stunning landscaping greets you as you approach the home. New asphalt driveway, cedar shake roof, High quality woodwork thru out. Main floor offers newly finished hardwood floors, a large vaulted living rm, formal dining rm, family rm w/brick fireplace & w/bookcase surround. The large well appointed kitchen features high end appliances, abundant cabinets & counter space along w/large informal dining. Step out to the large no maintenance deck & into the serenity of the 3 season screen porch. The upper-level features 3 large BRs including the vaulted master suite complete w/its own updated full bath. The master BR overlooks the stunning rear yard. The unfinished basement offers many wonderful options. The huge 3 car garage is heated, offers sharp epoxy floor & provides an in-floor drain. This home is an amazing opportunity!
Location
State MN
County Hennepin
Zoning Residential-Single Family
Rooms
Basement Block, Daylight/Lookout Windows, Egress Window(s), Full, Walkout
Dining Room Breakfast Area, Eat In Kitchen, Informal Dining Room, Separate/Formal Dining Room
Interior
Heating Forced Air
Cooling Central Air
Fireplaces Number 1
Fireplaces Type Family Room
Fireplace Yes
Appliance Cooktop, Dishwasher, Dryer, Exhaust Fan, Refrigerator, Wall Oven, Washer
Exterior
Garage Attached Garage, Asphalt, Floor Drain, Garage Door Opener, Heated Garage
Garage Spaces 3.0
Fence None
Pool None
Roof Type Shake
Parking Type Attached Garage, Asphalt, Floor Drain, Garage Door Opener, Heated Garage
Building
Lot Description Tree Coverage - Medium
Story Two
Foundation 1336
Sewer City Sewer/Connected
Water City Water/Connected
Level or Stories Two
Structure Type Wood Siding
New Construction false
Schools
School District Eden Prairie
Read Less
GET MORE INFORMATION





