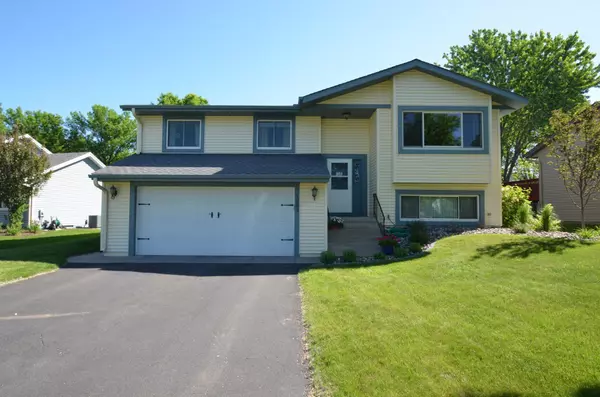For more information regarding the value of a property, please contact us for a free consultation.
1663 Helena RD N Oakdale, MN 55128
Want to know what your home might be worth? Contact us for a FREE valuation!

Our team is ready to help you sell your home for the highest possible price ASAP
Key Details
Sold Price $365,000
Property Type Single Family Home
Sub Type Single Family Residence
Listing Status Sold
Purchase Type For Sale
Square Footage 1,951 sqft
Price per Sqft $187
Subdivision Oakdale Meadows 2Nd Add
MLS Listing ID 6002804
Sold Date 07/15/21
Bedrooms 4
Full Baths 2
Three Quarter Bath 1
Year Built 1986
Annual Tax Amount $3
Tax Year 2020
Contingent None
Lot Size 9,147 Sqft
Acres 0.21
Lot Dimensions 9234.72
Property Description
Meticulously maintained and updated.
This home features many updates that include newer windows, newer siding, updated mechanicals and a freshly sealed driveway. The upper level is spacious and open with knockdown ceilings. The kitchen was remodeled about 5 years ago with new cabinets, counter tops and flooring. All 3 bathrooms have newer vanities and counter tops. The lower level bath has a separate room for a huge jetted soaking tub. The lower family room has a gas fireplace with a raised hearth and ceramic tile surround. The fully fenced backyard has a pull through gate, beautiful landscaping, a bonus storage shed and a private deck. Pride in ownership shows here. Great location, good freeway access, nearby parks and shopping.
Location
State MN
County Washington
Zoning Residential-Single Family
Rooms
Basement Block, Daylight/Lookout Windows, Finished, Full
Interior
Heating Forced Air
Cooling Central Air
Fireplaces Number 1
Fireplace Yes
Appliance Dishwasher, Dryer, Exhaust Fan, Microwave, Range, Refrigerator, Washer, Water Softener Owned
Exterior
Parking Features Attached Garage
Garage Spaces 2.0
Building
Story Split Entry (Bi-Level)
Foundation 1311
Sewer City Sewer/Connected
Water City Water/Connected
Level or Stories Split Entry (Bi-Level)
Structure Type Vinyl Siding
New Construction false
Schools
School District North St Paul-Maplewood
Read Less
GET MORE INFORMATION





