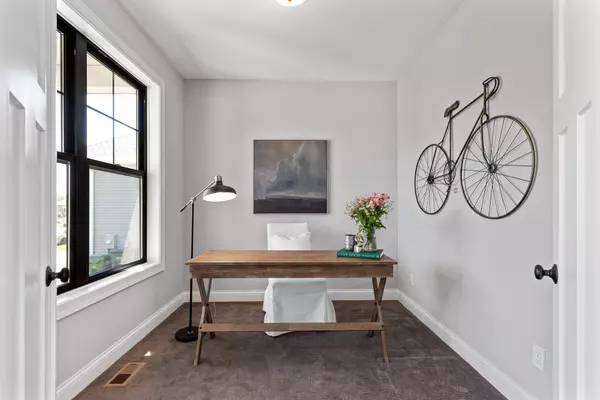For more information regarding the value of a property, please contact us for a free consultation.
970 Pheasant RUN S Lino Lakes, MN 55014
Want to know what your home might be worth? Contact us for a FREE valuation!

Our team is ready to help you sell your home for the highest possible price ASAP
Key Details
Sold Price $650,000
Property Type Single Family Home
Sub Type Single Family Residence
Listing Status Sold
Purchase Type For Sale
Square Footage 3,421 sqft
Price per Sqft $190
Subdivision Saddle Club 1St Add
MLS Listing ID 6010345
Sold Date 08/13/21
Bedrooms 4
Full Baths 2
Half Baths 1
Three Quarter Bath 1
Year Built 2019
Annual Tax Amount $1,759
Tax Year 2020
Contingent None
Lot Size 0.340 Acres
Acres 0.34
Lot Dimensions 83x193x81x174
Property Description
Thoughtfully crafted gorgeous home. You will be awestruck by the beauty from the high ceilings to the lovely open & airy feel, tons of sunlight spills into the home through large Andersen windows. Gourmet kitchen for serious cooking & entertaining. Expansive Quartz island & counters, SS appliances, double oven, gas cook top, beautiful backsplash, it has it all! Contemporary open floor plan that is perfect for all your gatherings. You can entertain inside or out, Oversized Patio doors to the deck leads out to a large carefully considered landscaped fenced in lawn. Lush yard offers plenty of space for those yard games. Amazing paver patio for those nights by the fire. Relax in the primary bedroom luxurious suite which features an elegant ensuite and large built-in wardrobe. Convenient laundry, Jack & Jill bath great for privacy. All beds on the upper level have walk-in closets.4th bed private great for guests. Amazing 1 of 2 stone fireplaces in the huge great room. Walk out is a must.
Location
State MN
County Anoka
Zoning Residential-Single Family
Rooms
Basement Drain Tiled, Finished, Full, Concrete, Sump Pump, Walkout
Dining Room Eat In Kitchen, Kitchen/Dining Room, Living/Dining Room
Interior
Heating Forced Air
Cooling Central Air
Fireplaces Number 2
Fireplaces Type Family Room, Gas, Living Room, Stone
Fireplace Yes
Appliance Air-To-Air Exchanger, Cooktop, Dishwasher, Disposal, Dryer, Exhaust Fan, Humidifier, Gas Water Heater, Microwave, Range, Refrigerator, Wall Oven, Washer
Exterior
Parking Features Attached Garage, Concrete, Garage Door Opener, Insulated Garage
Garage Spaces 3.0
Fence Chain Link
Pool None
Roof Type Age 8 Years or Less,Asphalt,Pitched
Building
Lot Description Tree Coverage - Light
Story Two
Foundation 1144
Sewer City Sewer/Connected
Water City Water/Connected
Level or Stories Two
Structure Type Fiber Cement,Shake Siding,Vinyl Siding
New Construction false
Schools
School District Centennial
Read Less




