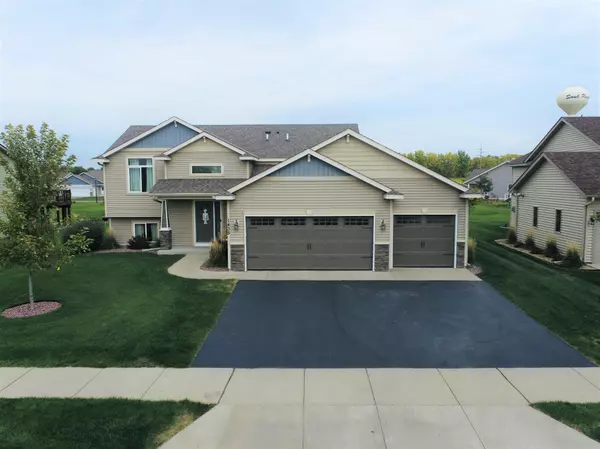For more information regarding the value of a property, please contact us for a free consultation.
1435 Osauka RD NE Sauk Rapids, MN 56379
Want to know what your home might be worth? Contact us for a FREE valuation!

Our team is ready to help you sell your home for the highest possible price ASAP
Key Details
Sold Price $320,000
Property Type Single Family Home
Sub Type Single Family Residence
Listing Status Sold
Purchase Type For Sale
Square Footage 2,542 sqft
Price per Sqft $125
Subdivision Park View Estates
MLS Listing ID 6267545
Sold Date 01/27/23
Bedrooms 5
Full Baths 1
Three Quarter Bath 2
Year Built 2014
Annual Tax Amount $3,804
Tax Year 2022
Contingent None
Lot Size 9,583 Sqft
Acres 0.22
Lot Dimensions 75x126x75x130
Property Description
This one owner, well taken care for home built in 2014 will speak for itself. This home offers 3 same floor bedrooms including walk in closet and on suite bathroom in the master bedroom. Open concept kitchen with stainless steel kitchen appliances, pantry, tile backsplash, and granite island top. Large living room with electric fireplace and built out stone surround with hook ups for TV. In ground sprinkler system with sandbox and playset, well maintained landscaping, and concrete patio. New roof in 2022 along with new siding to be complete in October 2022. Newly re-finished deck with steps down to access backyard. Downstairs offers lots of additional space with an oversized living room area. Featuring an additional 2 bedrooms with a bathroom and finished laundry room. Large 3 stall garage, insulated and heated garage with ladder to a finished storage area above. Come check it out!
Location
State MN
County Benton
Zoning Residential-Single Family
Rooms
Basement Finished, Partial, Sump Pump
Dining Room Kitchen/Dining Room
Interior
Heating Forced Air
Cooling Central Air
Fireplaces Number 1
Fireplaces Type Electric, Living Room
Fireplace Yes
Appliance Cooktop, Dishwasher, Dryer, Exhaust Fan, Microwave, Range, Refrigerator, Stainless Steel Appliances, Washer
Exterior
Garage Attached Garage, Asphalt, Heated Garage
Garage Spaces 3.0
Roof Type Age 8 Years or Less,Asphalt
Parking Type Attached Garage, Asphalt, Heated Garage
Building
Story Split Entry (Bi-Level)
Foundation 1270
Sewer City Sewer/Connected
Water City Water/Connected
Level or Stories Split Entry (Bi-Level)
Structure Type Vinyl Siding
New Construction false
Schools
School District Sauk Rapids-Rice
Read Less
GET MORE INFORMATION





