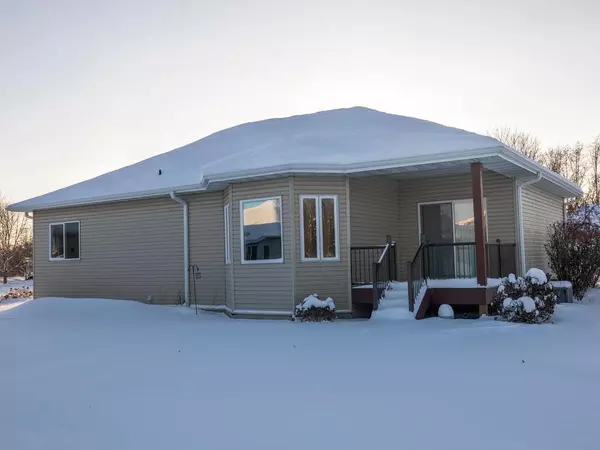For more information regarding the value of a property, please contact us for a free consultation.
9000 Cheyanne CIR Waverly, MN 55390
Want to know what your home might be worth? Contact us for a FREE valuation!

Our team is ready to help you sell your home for the highest possible price ASAP
Key Details
Sold Price $315,000
Property Type Single Family Home
Sub Type Single Family Residence
Listing Status Sold
Purchase Type For Sale
Square Footage 2,650 sqft
Price per Sqft $118
Subdivision Carrigan Estates
MLS Listing ID 6318955
Sold Date 03/08/23
Bedrooms 4
Full Baths 2
Three Quarter Bath 1
Year Built 2005
Annual Tax Amount $3,670
Tax Year 2022
Contingent None
Lot Size 0.300 Acres
Acres 0.3
Lot Dimensions 127x84x13
Property Description
Grand Four Bedroom Rambler offering Wood & Ceramic Tile Floors, White enameled trim with crown molding. Kitchen adorned with one-of-a-kind Custom Concrete Countertop. All Four Bedrooms are generous in size, 2 BRs offer walk-in closets. Main Floor Laundry,
New Maintenance Free Covered Back Deck. Lower level is completely finished with rec room, family room, dry bar, full bath & 2 Bedrooms. Wine fridge & mini fridge in dry bar are included. Home backs up to Community Park with playground, ice rink, gazebo & walking trails to Carrigan Lake. Roof is 3 years young and Furnace only 12 months. Clean home covered by Cinch Home Warranty, Transferable to Buyer. Check out the supplements
Location
State MN
County Wright
Zoning Residential-Single Family
Body of Water Carrigan
Rooms
Basement Drain Tiled, Egress Window(s), Finished, Full
Dining Room Breakfast Bar, Breakfast Area, Eat In Kitchen, Kitchen/Dining Room, Living/Dining Room
Interior
Heating Forced Air
Cooling Central Air
Fireplace No
Appliance Air-To-Air Exchanger, Dishwasher, Dryer, Gas Water Heater, Water Osmosis System, Microwave, Range, Refrigerator, Stainless Steel Appliances, Washer, Water Softener Owned, Wine Cooler
Exterior
Garage Attached Garage, Concrete, Garage Door Opener
Garage Spaces 2.0
Fence None
Waterfront false
Waterfront Description Lake View
Roof Type Age 8 Years or Less,Asphalt
Road Frontage Yes
Parking Type Attached Garage, Concrete, Garage Door Opener
Building
Lot Description Accessible Shoreline, Property Adjoins Public Land
Story One
Foundation 1350
Sewer City Sewer/Connected
Water City Water/Connected
Level or Stories One
Structure Type Brick/Stone,Vinyl Siding
New Construction false
Schools
School District Howard Lake-Waverly-Winsted
Read Less
GET MORE INFORMATION





