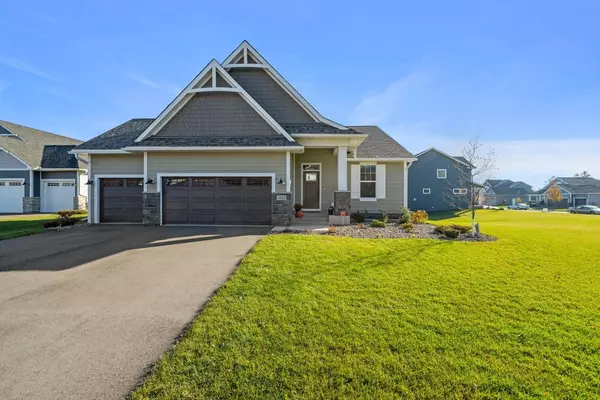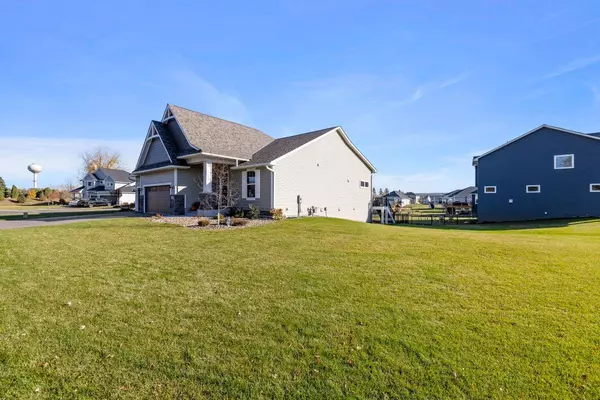For more information regarding the value of a property, please contact us for a free consultation.
1433 Lee CIR Hudson, WI 54016
Want to know what your home might be worth? Contact us for a FREE valuation!

Our team is ready to help you sell your home for the highest possible price ASAP
Key Details
Sold Price $625,000
Property Type Single Family Home
Sub Type Single Family Residence
Listing Status Sold
Purchase Type For Sale
Square Footage 2,703 sqft
Price per Sqft $231
Subdivision Summit Rdg
MLS Listing ID 6303356
Sold Date 03/31/23
Bedrooms 3
Full Baths 2
Three Quarter Bath 1
Year Built 2021
Annual Tax Amount $9,028
Tax Year 2022
Contingent None
Lot Size 0.320 Acres
Acres 0.32
Lot Dimensions Irregular
Property Description
DESIGNED FOR YOU! Welcome home to this better than new, 1 level, executive style home with 3 bedrooms & 3 baths on a quiet, cul de sac lot! Walk into your spacious foyer & see your light filled great room with 12ft ceilings! Notice all the windows! Gourmet kitchen features gas stove, granite counters, pantry & island. Easy to entertain in the open living room with gas fireplace & large dining rm. Love the master suite with sep shower/tub & walk in closet. Enjoy 1 more bedroom, bath & laundry! Lower level features a spacious family room, bedroom & bath. Finish the huge storage room for an office/gym. Tons of options in your 22x30 garage. Play games or garden on the 1/3 acre lot with fenced backyard. Prime location being close to schools, stores & I94! NOW is the time make this 2800+sq ft home YOURS! Call today!
Location
State WI
County St. Croix
Zoning Residential-Single Family
Rooms
Basement Daylight/Lookout Windows, Drain Tiled, Finished, Full, Concrete, Partially Finished
Dining Room Kitchen/Dining Room
Interior
Heating Forced Air
Cooling Central Air
Fireplaces Number 1
Fireplaces Type Gas, Living Room
Fireplace Yes
Appliance Cooktop, Dishwasher, Dryer, Humidifier, Microwave, Refrigerator, Wall Oven, Washer, Water Softener Owned
Exterior
Parking Features Attached Garage, Asphalt, Garage Door Opener
Garage Spaces 3.0
Fence Chain Link, Full
Roof Type Age 8 Years or Less
Building
Story One
Foundation 1687
Sewer City Sewer/Connected
Water City Water/Connected
Level or Stories One
Structure Type Brick/Stone,Fiber Cement
New Construction false
Schools
School District Hudson
Read Less




