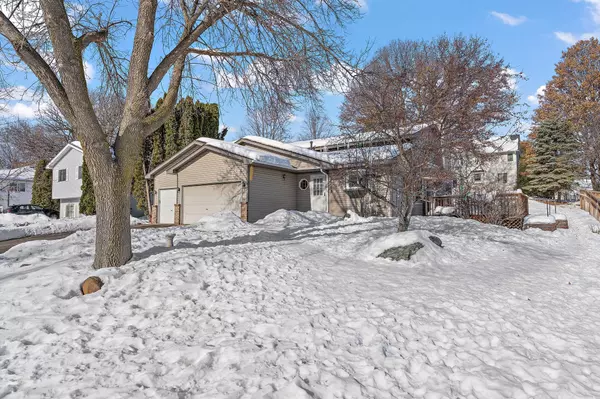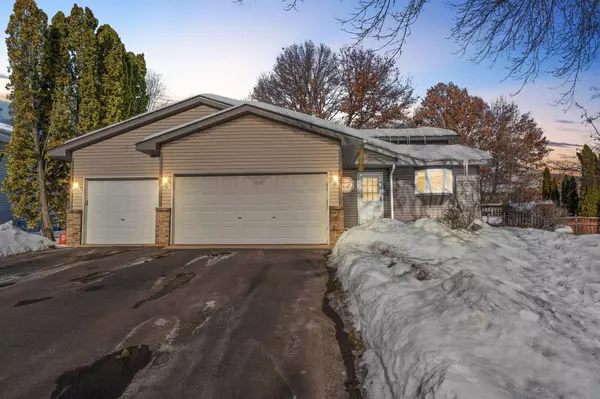For more information regarding the value of a property, please contact us for a free consultation.
2510 Timberlea DR Woodbury, MN 55125
Want to know what your home might be worth? Contact us for a FREE valuation!

Our team is ready to help you sell your home for the highest possible price ASAP
Key Details
Sold Price $395,000
Property Type Single Family Home
Sub Type Single Family Residence
Listing Status Sold
Purchase Type For Sale
Square Footage 1,568 sqft
Price per Sqft $251
Subdivision Woodbury Highlands 2Nd Add
MLS Listing ID 6317267
Sold Date 03/31/23
Bedrooms 3
Full Baths 1
Three Quarter Bath 1
Year Built 1993
Annual Tax Amount $3,703
Tax Year 2022
Contingent None
Lot Size 10,018 Sqft
Acres 0.23
Lot Dimensions 80x125
Property Description
Splendid 4-level home. Soaring vaulted ceilings in the living and dining room. Gleaming new luxury vinyl flooring. Brilliant sun floods through via the bay windows. Fabulous newer stainless appliances in kitchen, step out to party-sized deck. Owner’s Suite with ample walk-in closet. Lower-level family room with cozy fireplace with sunny lookout windows. Rare 3-car garage in this price range. Steps to Timberlea Park and trails. All fresh new paint throughout, including ceilings plus newer lighting. Convenient to shops, freeway access, library, and more on a quiet street. Super Buy!
Location
State MN
County Washington
Zoning Residential-Single Family
Rooms
Basement Daylight/Lookout Windows, Egress Window(s), Finished, Full
Dining Room Eat In Kitchen, Separate/Formal Dining Room
Interior
Heating Forced Air
Cooling Central Air
Fireplaces Number 1
Fireplaces Type Family Room
Fireplace Yes
Appliance Dishwasher, Range, Refrigerator
Exterior
Parking Features Attached Garage
Garage Spaces 3.0
Building
Story Four or More Level Split
Foundation 950
Sewer City Sewer/Connected
Water City Water/Connected
Level or Stories Four or More Level Split
Structure Type Vinyl Siding
New Construction false
Schools
School District South Washington County
Read Less
GET MORE INFORMATION





