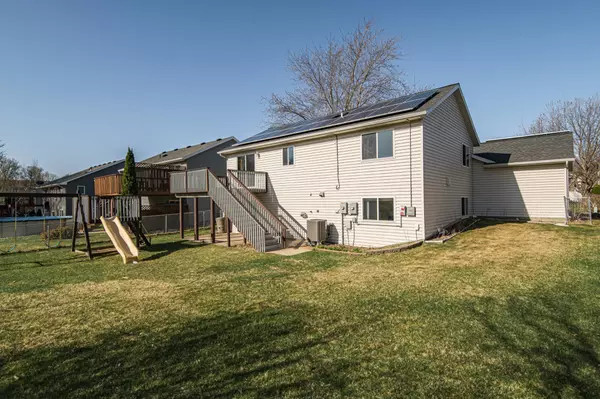For more information regarding the value of a property, please contact us for a free consultation.
834 4th AVE NE Byron, MN 55920
Want to know what your home might be worth? Contact us for a FREE valuation!

Our team is ready to help you sell your home for the highest possible price ASAP
Key Details
Sold Price $355,000
Property Type Single Family Home
Sub Type Single Family Residence
Listing Status Sold
Purchase Type For Sale
Square Footage 2,072 sqft
Price per Sqft $171
Subdivision Rolling Heights 9Th
MLS Listing ID 6355071
Sold Date 06/16/23
Bedrooms 4
Full Baths 2
Year Built 2000
Annual Tax Amount $4,796
Tax Year 2023
Contingent None
Lot Size 8,276 Sqft
Acres 0.19
Lot Dimensions 68x120
Property Description
This stunning house boasts four bedrooms, two bathrooms, and a spacious three-car garage, providing ample room for both vehicles and storage. The home has also been updated with solar panels, providing eco-friendly energy and cost savings. Upon entering, you'll be greeted by new flooring and paint throughout the entire home, adding a touch of modern elegance to the space. The updated kitchen is a true showstopper, featuring gorgeous stone countertops and all the amenities necessary to prepare delicious meals. Outside, you'll find a fully fenced yard and a 12x12 deck offering a private oasis for relaxation and entertaining. Take in the breathtaking countryside views while enjoying the outdoors from the comfort of your own backyard.
Overall, this home is the perfect blend of style, functionality, and eco-friendliness, making it an ideal choice for those seeking the ultimate small town living.
Location
State MN
County Olmsted
Zoning Residential-Single Family
Rooms
Basement Drain Tiled, Egress Window(s), Finished, Full, Storage Space, Sump Pump, Walkout, Wood
Dining Room Kitchen/Dining Room
Interior
Heating Forced Air, Fireplace(s), Heat Pump
Cooling Central Air, Heat Pump
Fireplaces Number 1
Fireplaces Type Family Room, Gas
Fireplace Yes
Appliance Dishwasher, Disposal, Gas Water Heater, Microwave, Range, Refrigerator, Stainless Steel Appliances
Exterior
Garage Attached Garage, Concrete, Garage Door Opener, Storage
Garage Spaces 3.0
Fence Chain Link
Pool None
Roof Type Age Over 8 Years
Parking Type Attached Garage, Concrete, Garage Door Opener, Storage
Building
Lot Description Tree Coverage - Light
Story Split Entry (Bi-Level)
Foundation 1040
Sewer City Sewer/Connected
Water City Water/Connected
Level or Stories Split Entry (Bi-Level)
Structure Type Brick/Stone,Vinyl Siding
New Construction false
Schools
School District Byron
Read Less
GET MORE INFORMATION





