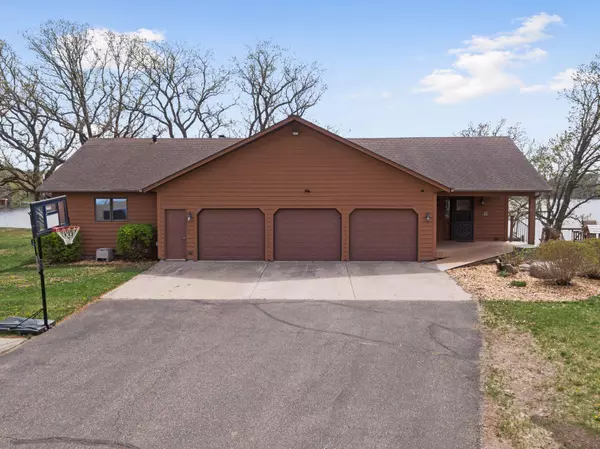For more information regarding the value of a property, please contact us for a free consultation.
3049 145th ST NW Silver Creek Twp, MN 55362
Want to know what your home might be worth? Contact us for a FREE valuation!

Our team is ready to help you sell your home for the highest possible price ASAP
Key Details
Sold Price $635,000
Property Type Single Family Home
Sub Type Single Family Residence
Listing Status Sold
Purchase Type For Sale
Square Footage 3,444 sqft
Price per Sqft $184
Subdivision Biskes Locke Lake Estates
MLS Listing ID 6354708
Sold Date 06/23/23
Bedrooms 4
Full Baths 1
Three Quarter Bath 2
Year Built 1989
Annual Tax Amount $4,200
Tax Year 2022
Contingent None
Lot Size 1.160 Acres
Acres 1.16
Lot Dimensions 193x253x201x240
Property Description
You've waited all winter for the time to be right to purchase this gorgeous Locke Lake home! Spanning 200' of south facing lake shore, you'll be the envy of all friends and family who want to fish for walleye here! As you enter, you immediately have stunning lake views. Lots of counter space in the open concept kitchen/dining/living room. Quartz countertops, refinished cabinets and gorgeous tile backsplash. Main floor has a tiled handicapped accessible shower off the hallway. Master bedroom features sliding glass door to access your deck overlooking the lake! Walkin closet, and full bath with separate soaker tub. Lower level walks out to the lake where you have two docks and a boathouse, two large lower level bedrooms and a 3/4 bath, plus two utilities rooms and a large laundry.
Location
State MN
County Wright
Zoning Residential-Single Family
Body of Water Locke
Rooms
Basement Block, Drain Tiled, Egress Window(s), Finished, Full
Dining Room Eat In Kitchen, Kitchen/Dining Room, Living/Dining Room
Interior
Heating Forced Air
Cooling Central Air
Fireplaces Number 1
Fireplaces Type Living Room, Wood Burning
Fireplace Yes
Appliance Dishwasher, Microwave, Range, Refrigerator, Stainless Steel Appliances
Exterior
Garage Attached Garage
Garage Spaces 3.0
Fence None
Pool None
Waterfront true
Waterfront Description Lake Front
View Panoramic, South
Parking Type Attached Garage
Building
Lot Description Tree Coverage - Medium
Story One
Foundation 1836
Sewer Private Sewer
Water Well
Level or Stories One
Structure Type Metal Siding,Vinyl Siding,Wood Siding
New Construction false
Schools
School District Monticello
Read Less
GET MORE INFORMATION





