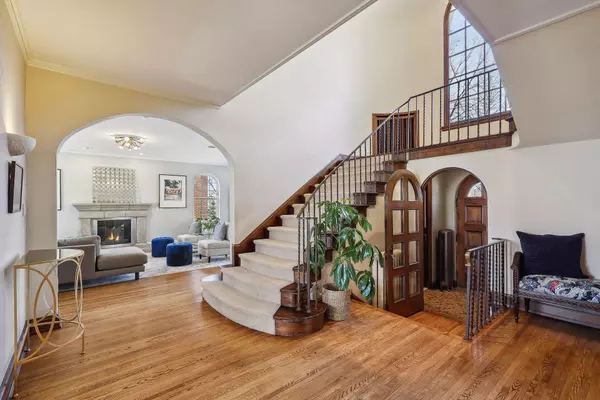For more information regarding the value of a property, please contact us for a free consultation.
930 Mount Curve AVE Minneapolis, MN 55403
Want to know what your home might be worth? Contact us for a FREE valuation!

Our team is ready to help you sell your home for the highest possible price ASAP
Key Details
Sold Price $1,525,000
Property Type Single Family Home
Sub Type Single Family Residence
Listing Status Sold
Purchase Type For Sale
Square Footage 6,452 sqft
Price per Sqft $236
Subdivision Lowry Hill
MLS Listing ID 6342713
Sold Date 06/30/23
Bedrooms 7
Full Baths 4
Half Baths 2
Three Quarter Bath 1
Year Built 1926
Annual Tax Amount $21,665
Tax Year 2022
Contingent None
Lot Size 0.270 Acres
Acres 0.27
Lot Dimensions 103x118x99x120
Property Description
Stunning home on prestigious Mount Curve Ave with Minneapolis skyline and Thomas Lowry Park views. Spacious light-filled main floor with a large recently updated kitchen and main office/library. Second floor has an oversized owner's suite with a luxurious bath, heated floors, expansive boutique-like walk-in closet, sitting room and balcony with spectacular city views. The third floor with private staircase, is perfect for multi-generational living or au pair with 2 bedrooms, full bath and ½ kitchen. The lower level features a beautifully remodeled family room with fireplace, home gym, and large laundry room. Heated 3-car attached garage with EV charge outlet. Picturesque private lot surrounded by ancient shade trees with sweeping views of downtown and the Basilica. Walk to the lakes/parks, restaurants, downtown, Twins game, Sculpture Gardens and more. Spend your weekends across the street at historic Thomas Lowry Park, with your toes in the recently remodeled Seven Pools.
Location
State MN
County Hennepin
Zoning Residential-Single Family
Rooms
Basement Block, Daylight/Lookout Windows, Drain Tiled, Egress Window(s), Finished, Storage Space, Sump Pump
Dining Room Breakfast Bar, Breakfast Area, Eat In Kitchen, Informal Dining Room, Separate/Formal Dining Room
Interior
Heating Boiler
Cooling Central Air
Fireplaces Number 3
Fireplaces Type Decorative, Family Room, Gas, Insert, Living Room
Fireplace Yes
Appliance Cooktop, Dishwasher, Double Oven, Dryer, ENERGY STAR Qualified Appliances, Freezer, Gas Water Heater, Microwave, Range, Refrigerator, Stainless Steel Appliances, Wall Oven, Washer
Exterior
Parking Features Attached Garage, Concrete, Electric, Electric Vehicle Charging Station(s), Garage Door Opener, Guest Parking, Heated Garage, Insulated Garage, Storage
Garage Spaces 3.0
Fence Full, Privacy, Split Rail, Wood
Roof Type Tile,Rubber
Building
Lot Description Tree Coverage - Medium
Story More Than 2 Stories
Foundation 2017
Sewer City Sewer/Connected
Water City Water/Connected
Level or Stories More Than 2 Stories
Structure Type Brick/Stone,Stucco
New Construction false
Schools
School District Minneapolis
Read Less




