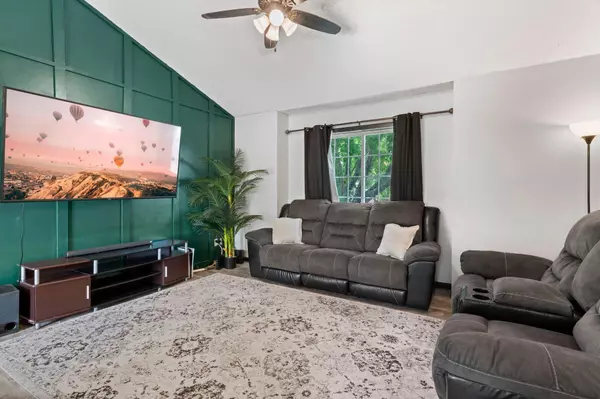For more information regarding the value of a property, please contact us for a free consultation.
905 11th ST Farmington, MN 55024
Want to know what your home might be worth? Contact us for a FREE valuation!

Our team is ready to help you sell your home for the highest possible price ASAP
Key Details
Sold Price $317,000
Property Type Single Family Home
Sub Type Single Family Residence
Listing Status Sold
Purchase Type For Sale
Square Footage 1,660 sqft
Price per Sqft $190
Subdivision East Farmington 7Th Add
MLS Listing ID 6368340
Sold Date 07/14/23
Bedrooms 4
Full Baths 2
HOA Fees $40/ann
Year Built 2000
Annual Tax Amount $3,526
Tax Year 2023
Contingent None
Lot Size 6,098 Sqft
Acres 0.14
Lot Dimensions 60 x 100
Property Description
Nestled in a peaceful neighborhood, this home provides a warm and inviting atmosphere. Head inside to the bright entryway with vaulted ceilings. Step upstairs to the open concept, main living space. The living room features vaulted ceilings, a vibrant accent wall, and plenty of space for entertaining. The kitchen & adjacent dining space feature recently painted cabinets & ample storage space. Down the hallway you'll find 2 bedrooms on the upper level both with convenient access to a full bath. Downstairs family room adds to the entertainment space of this home. Additionally, the lower level has two more bedrooms, a full bath, and laundry room with newer machines. Step out onto the back deck and enjoy the fully fenced in backyard. One of the unique features of this neighborhood is the common central grassy courtyards complete with shared playground. Location is unbeatable, very close to parks and trails, minutes from Downtown Farmington and the Dakota County Fairgrounds, and near Hwy 3.
Location
State MN
County Dakota
Zoning Residential-Single Family
Rooms
Basement Daylight/Lookout Windows, Finished, Full
Dining Room Eat In Kitchen, Informal Dining Room, Kitchen/Dining Room, Living/Dining Room
Interior
Heating Forced Air
Cooling Central Air
Fireplace No
Appliance Dishwasher, Dryer, Microwave, Range, Refrigerator, Washer, Water Softener Owned
Exterior
Parking Features Attached Garage, Asphalt, Garage Door Opener
Garage Spaces 2.0
Fence Chain Link
Roof Type Asphalt
Building
Story Split Entry (Bi-Level)
Foundation 884
Sewer City Sewer/Connected
Water City Water/Connected
Level or Stories Split Entry (Bi-Level)
Structure Type Vinyl Siding
New Construction false
Schools
School District Farmington
Others
HOA Fee Include Shared Amenities
Read Less




