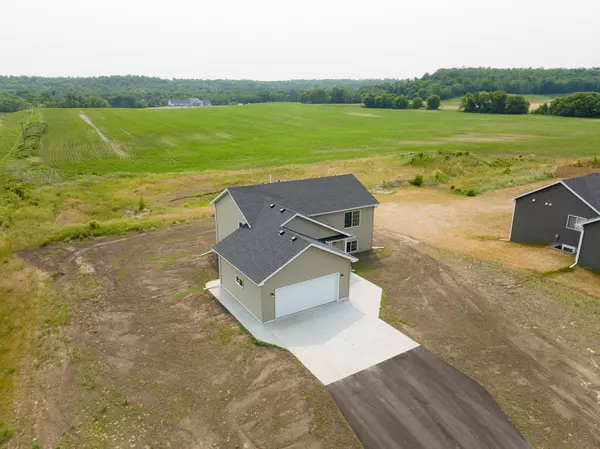For more information regarding the value of a property, please contact us for a free consultation.
30320 72nd Avenue WAY Cannon Falls, MN 55009
Want to know what your home might be worth? Contact us for a FREE valuation!

Our team is ready to help you sell your home for the highest possible price ASAP
Key Details
Sold Price $347,000
Property Type Single Family Home
Sub Type Single Family Residence
Listing Status Sold
Purchase Type For Sale
Square Footage 1,750 sqft
Price per Sqft $198
Subdivision Hardwood Estates
MLS Listing ID 6381448
Sold Date 07/31/23
Bedrooms 3
Full Baths 1
Three Quarter Bath 1
Year Built 2021
Annual Tax Amount $1,034
Tax Year 2023
Contingent None
Lot Size 0.420 Acres
Acres 0.42
Lot Dimensions irregular
Property Description
This impressive split entry home features an open concept floor plan and a finished lower level. The kitchen features white cabinets, center island and SS kitchen appliances. You’ll appreciate the beautiful yet durable luxury vinyl plank flooring in the main living area & bathrooms and carpet in the bedrooms & lower-level family room. The garage is 22 x 21.5. This affordable new construction home was built by the Cannon Falls High School construction program in conjunction with the Cannon Falls Housing Initiative. Local contractors install the HVAC, electrical & plumbing. The yard will be seeded and 2 trees provided. This is the 16th house built since the program was started. The home is close to the schools, parks, trail and downtown. Offers received will be presented to the board on Monday June 26.
Location
State MN
County Goodhue
Zoning Residential-Single Family
Rooms
Basement Daylight/Lookout Windows, Drain Tiled, Egress Window(s), Finished, Full
Dining Room Breakfast Bar, Eat In Kitchen, Informal Dining Room, Kitchen/Dining Room
Interior
Heating Forced Air
Cooling Central Air
Fireplace No
Appliance Dishwasher, Microwave, Range, Refrigerator
Exterior
Garage Attached Garage, Asphalt, Concrete, Floor Drain
Garage Spaces 2.0
Roof Type Age 8 Years or Less,Asphalt
Parking Type Attached Garage, Asphalt, Concrete, Floor Drain
Building
Story Split Entry (Bi-Level)
Foundation 1011
Sewer City Sewer/Connected
Water City Water/Connected
Level or Stories Split Entry (Bi-Level)
Structure Type Vinyl Siding
New Construction true
Schools
School District Cannon Falls
Read Less
GET MORE INFORMATION





