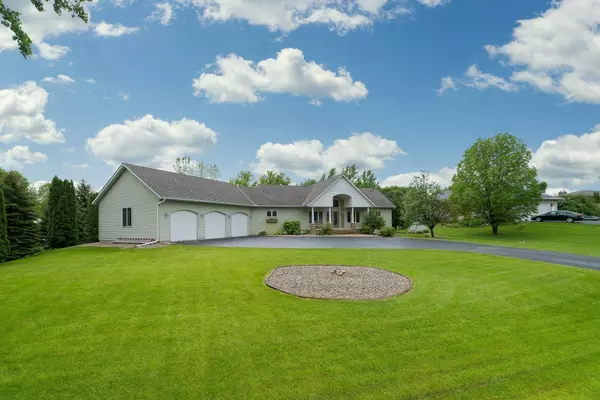For more information regarding the value of a property, please contact us for a free consultation.
1101 Clifford DR Kasota, MN 56050
Want to know what your home might be worth? Contact us for a FREE valuation!

Our team is ready to help you sell your home for the highest possible price ASAP
Key Details
Sold Price $496,900
Property Type Single Family Home
Sub Type Single Family Residence
Listing Status Sold
Purchase Type For Sale
Square Footage 3,350 sqft
Price per Sqft $148
Subdivision Wakefield Sunrise #2 Wash
MLS Listing ID 6414536
Sold Date 09/22/23
Bedrooms 3
Full Baths 2
Three Quarter Bath 1
Year Built 2001
Annual Tax Amount $4,554
Tax Year 2023
Contingent None
Lot Size 0.840 Acres
Acres 0.84
Lot Dimensions 150x235
Property Description
Step inside this beautiful home through the custom stained glass French doors into a spacious open concept layout full of charm and high-end features. This three-bedroom, three-bathroom property sits on a spacious lot with easy access to Lake Washington, making it a great, quiet country retreat you can call home. The open floor plan boasts views of the back deck and expansive yard including a water feature and large pergola. Top of the line appliances, built-ins and a cozy fireplace make for the prefect living space no matter the time of year. Two bedrooms with French doors, built-in storage and 2 bathrooms upstairs in addition to a large multi-purpose room off of the oversized garage make this house suitable for one level living. In the basement you will find a finished family room with custom built in bookshelves, a wet bar, workout area, 3rd bedroom with a 3/4 bath and large closet. The public boat launch and marina are only a few steps away! Truly a must see! Call today!
Location
State MN
County Le Sueur
Zoning Residential-Single Family
Rooms
Basement Block, Egress Window(s), Finished, Full, Sump Pump
Dining Room Eat In Kitchen, Kitchen/Dining Room, Living/Dining Room
Interior
Heating Forced Air
Cooling Central Air
Fireplaces Number 2
Fireplaces Type Gas
Fireplace No
Appliance Disposal, Dryer, Gas Water Heater, Microwave, Range, Refrigerator, Washer, Water Softener Owned
Exterior
Garage Attached Garage, Asphalt
Garage Spaces 3.0
Parking Type Attached Garage, Asphalt
Building
Lot Description Tree Coverage - Medium
Story One
Foundation 1675
Sewer City Sewer/Connected
Water Shared System
Level or Stories One
Structure Type Brick/Stone,Vinyl Siding
New Construction false
Schools
School District St. Peter
Read Less
GET MORE INFORMATION





