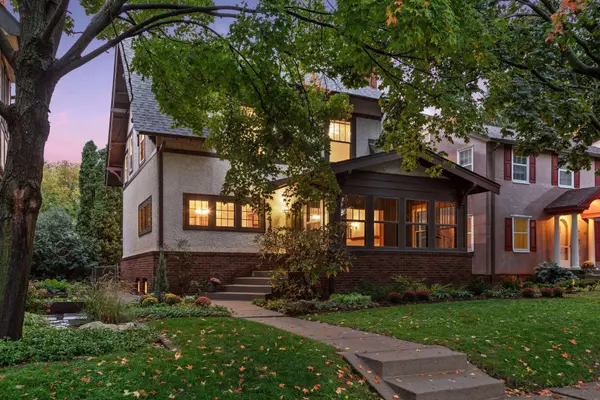For more information regarding the value of a property, please contact us for a free consultation.
2415 Sheridan AVE S Minneapolis, MN 55405
Want to know what your home might be worth? Contact us for a FREE valuation!

Our team is ready to help you sell your home for the highest possible price ASAP
Key Details
Sold Price $605,000
Property Type Single Family Home
Sub Type Single Family Residence
Listing Status Sold
Purchase Type For Sale
Square Footage 2,782 sqft
Price per Sqft $217
Subdivision Kenilworth Add
MLS Listing ID 6433926
Sold Date 10/11/23
Bedrooms 3
Full Baths 2
Year Built 1914
Annual Tax Amount $8,660
Tax Year 2023
Contingent None
Lot Size 5,227 Sqft
Acres 0.12
Lot Dimensions 40x137
Property Description
Charming Craftsman bungalow in the beautiful Kenwood neighborhood. Situated between Cedar Lake and Lake of the Isles, this home has been lovingly maintained while maintaining the turn of the Century charm. The living room features a wood burning fireplace with French doors leading from the porch and opens to both the formal dining room and den. The formal dining features a coffered ceiling with built-in. The bright kitchen features lots of cabinet space and a breakfast nook. Three bedrooms on the second floor, along with a light filled office and a hobby room/ den. Bring your ideas to finish the third floor! The finished lower level has a large family room, full bathroom, and laundry room. Professionally landscaped, the partially fenced backyard offers beautiful green space and privacy. Newer roof and sewer line. Desirable neighborhood with high walkability that is close to lakes, trails and parks.
Location
State MN
County Hennepin
Zoning Residential-Single Family
Rooms
Basement Finished, Full
Dining Room Eat In Kitchen, Separate/Formal Dining Room
Interior
Heating Baseboard, Boiler
Cooling Window Unit(s)
Fireplaces Number 1
Fireplaces Type Brick, Living Room, Wood Burning
Fireplace Yes
Appliance Dishwasher, Dryer, Exhaust Fan, Freezer, Range, Refrigerator, Washer
Exterior
Parking Features Detached, Asphalt, Garage Door Opener
Garage Spaces 2.0
Fence Chain Link, Partial
Pool None
Roof Type Age 8 Years or Less,Asphalt
Building
Lot Description Public Transit (w/in 6 blks), Tree Coverage - Light
Story More Than 2 Stories
Foundation 954
Sewer City Sewer/Connected
Water City Water/Connected
Level or Stories More Than 2 Stories
Structure Type Brick/Stone,Stucco
New Construction false
Schools
School District Minneapolis
Read Less




