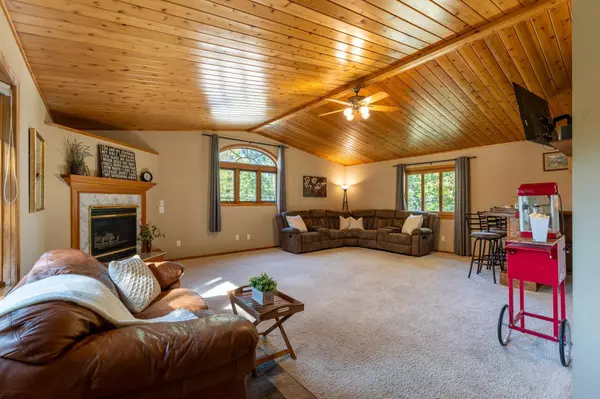For more information regarding the value of a property, please contact us for a free consultation.
106 State ST Kenyon, MN 55946
Want to know what your home might be worth? Contact us for a FREE valuation!

Our team is ready to help you sell your home for the highest possible price ASAP
Key Details
Sold Price $250,000
Property Type Single Family Home
Sub Type Single Family Residence
Listing Status Sold
Purchase Type For Sale
Square Footage 2,173 sqft
Price per Sqft $115
Subdivision Hewitts Add
MLS Listing ID 6430406
Sold Date 10/25/23
Bedrooms 2
Full Baths 1
Three Quarter Bath 1
Year Built 1961
Annual Tax Amount $3,404
Tax Year 2023
Contingent None
Lot Size 10,454 Sqft
Acres 0.24
Lot Dimensions 70x150
Property Description
Move-in ready, affordable house on a quiet dead-end street! You’ll feel right at home as you walk up the charming walkway to the front door. A highlight of the home is the 18x23 family room addition complete with knotty pine vaulted ceilings, a large bay window, gas fireplace & bar area that your family and friends are sure to enjoy! All bedrooms are generously sized with 1 BR and full bathroom on the main level & 2nd BR and guest room along with a ¾ bathroom on the upper level. The basement is unfinished and ready for your sweat equity. The 2 car garage is 24x24 plus there is a storage shed. The outdoor space is wonderful with a patio off the kitchen, play equipment and a dead-end side street which makes for a private backyard. See supplement for full list of features and upgrades. It is close to the city swimming pool, schools and downtown. If you are ready for life in a small town, Kenyon is the perfect community to call home.
Location
State MN
County Goodhue
Zoning Residential-Single Family
Rooms
Basement Unfinished
Dining Room Informal Dining Room, Living/Dining Room
Interior
Heating Forced Air
Cooling Central Air
Fireplaces Number 1
Fireplaces Type Family Room, Gas
Fireplace Yes
Appliance Dishwasher, Dryer, Microwave, Range, Refrigerator, Washer
Exterior
Garage Attached Garage, Asphalt, Garage Door Opener, Tuckunder Garage
Garage Spaces 2.0
Roof Type Asphalt,Pitched
Parking Type Attached Garage, Asphalt, Garage Door Opener, Tuckunder Garage
Building
Lot Description Corner Lot
Story One and One Half
Foundation 1440
Sewer City Sewer/Connected
Water City Water/Connected
Level or Stories One and One Half
Structure Type Aluminum Siding
New Construction false
Schools
School District Kenyon-Wanamingo
Read Less
GET MORE INFORMATION





