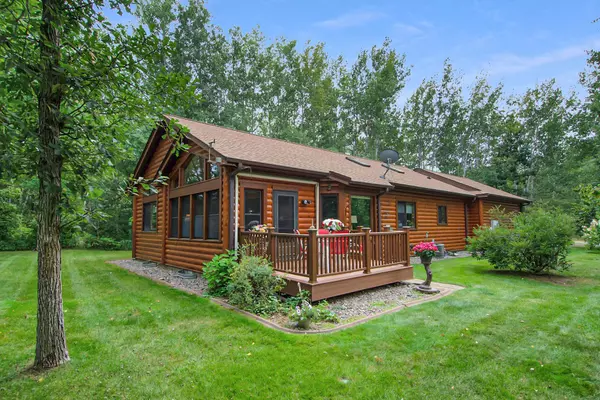For more information regarding the value of a property, please contact us for a free consultation.
39916 Par West DR Emily, MN 56447
Want to know what your home might be worth? Contact us for a FREE valuation!

Our team is ready to help you sell your home for the highest possible price ASAP
Key Details
Sold Price $325,000
Property Type Single Family Home
Sub Type Single Family Residence
Listing Status Sold
Purchase Type For Sale
Square Footage 1,265 sqft
Price per Sqft $256
Subdivision Par West Estates
MLS Listing ID 6428632
Sold Date 10/23/23
Bedrooms 2
Full Baths 1
Three Quarter Bath 1
HOA Fees $250/mo
Year Built 2000
Annual Tax Amount $1,443
Tax Year 2023
Contingent None
Lot Size 2,178 Sqft
Acres 0.05
Lot Dimensions Common
Property Description
Located on the 17th hole of Emily Greens Golf Course!! Outside this property features a nicely landscaped yard, mature trees, new maintenance free deck, covered porch, paved driveway, attached 24x24 garage, a 30x30 detached garage located just across the road from the house, beautiful views of the 17th hole and new roof in 2022!! Inside this home features a large primary bedroom with walk in closest and full bath, open concept living in the kitchen/dining/living room spaces, kitchen features ample cabinet space with custom cabinets, living room features a gas burning fireplace, nice dining space and 3 season sunroom with lots of windows making for great views. Additional features include a 2nd bedroom, additional 3/4 bath, crawlspace features 5' ceiling height making for great storage space, hardwood floors, vaulted ceilings, nice foyer entry and located just minutes to the Whitefish Chain and many other local lakes!! Don't miss out on this great opportunity!!
Location
State MN
County Crow Wing
Zoning Residential-Single Family
Rooms
Basement Block, Crawl Space
Dining Room Eat In Kitchen, Kitchen/Dining Room, Living/Dining Room
Interior
Heating Forced Air
Cooling Central Air
Fireplaces Number 1
Fireplaces Type Gas, Living Room
Fireplace Yes
Appliance Dishwasher, Disposal, Dryer, Microwave, Range, Refrigerator, Washer, Water Softener Owned
Exterior
Garage Attached Garage, Detached, Asphalt, Garage Door Opener
Garage Spaces 4.0
Pool None
Roof Type Age 8 Years or Less,Asphalt,Pitched
Parking Type Attached Garage, Detached, Asphalt, Garage Door Opener
Building
Lot Description On Golf Course, Tree Coverage - Light
Story One
Foundation 1265
Sewer Mound Septic, Shared Septic
Water Drilled, Shared System
Level or Stories One
Structure Type Log Siding,Wood Siding
New Construction false
Schools
School District Crosby-Ironton
Others
HOA Fee Include Lawn Care,Trash,Snow Removal
Restrictions Architecture Committee,Mandatory Owners Assoc,Other Covenants
Read Less
GET MORE INFORMATION





