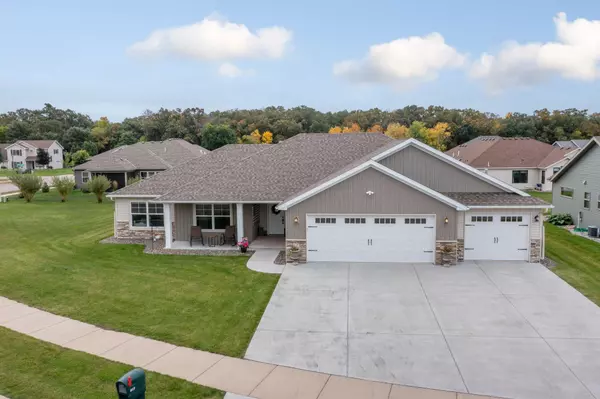For more information regarding the value of a property, please contact us for a free consultation.
617 Pebble Creek DR Saint Cloud, MN 56303
Want to know what your home might be worth? Contact us for a FREE valuation!

Our team is ready to help you sell your home for the highest possible price ASAP
Key Details
Sold Price $455,000
Property Type Single Family Home
Sub Type Single Family Residence
Listing Status Sold
Purchase Type For Sale
Square Footage 1,840 sqft
Price per Sqft $247
Subdivision Sauk River Estates
MLS Listing ID 6438573
Sold Date 11/15/23
Bedrooms 4
Full Baths 2
Year Built 2020
Annual Tax Amount $4,936
Tax Year 2023
Contingent None
Lot Size 0.300 Acres
Acres 0.3
Lot Dimensions 155x49x52x52x49x120
Property Description
Welcome to this wonderfully located one level home on just over 1/3 of an acre. This newer neighborhood is surrounded by mature trees, sidewalks and lots of wildlife for you to enjoy.
Upon entering this home, an inviting open floor plan awaits you, your family and guests. Gorgeous quartz countertops line this large kitchen with soft close cabinets and drawers, pendant lighting above the island and a generous sized pantry with automatic lighting. The dining area is well lit with natural light and enough room for a larger sized family. Enjoy the cooler weather with a beautiful gas fireplace surrounded by stone. The flex room offers abundant light with a wood arched ceiling and window. Sprawling outdoor space, covered and uncovered for all your outdoor needs and a privacy fence as well. This home boasts 3 bedrooms and a flex room with a private primary bath and full guest bathroom. The heated and insulated garage is oversized for all things fun, functional and practical.
Location
State MN
County Stearns
Zoning Residential-Single Family
Rooms
Basement Crawl Space, Sump Pump
Dining Room Kitchen/Dining Room
Interior
Heating Forced Air
Cooling Central Air
Fireplaces Number 1
Fireplaces Type Living Room, Stone
Fireplace Yes
Appliance Air-To-Air Exchanger, Cooktop, Dishwasher, Disposal, Dryer, Exhaust Fan, Microwave, Range, Refrigerator, Stainless Steel Appliances, Washer, Water Softener Owned
Exterior
Garage Concrete, Garage Door Opener, Heated Garage, Insulated Garage
Garage Spaces 3.0
Fence Privacy
Pool None
Roof Type Age 8 Years or Less
Parking Type Concrete, Garage Door Opener, Heated Garage, Insulated Garage
Building
Lot Description Corner Lot, Underground Utilities
Story One
Foundation 1840
Sewer City Sewer/Connected
Water City Water/Connected
Level or Stories One
Structure Type Brick/Stone,Metal Siding,Steel Siding
New Construction false
Schools
School District St. Cloud
Read Less
GET MORE INFORMATION





